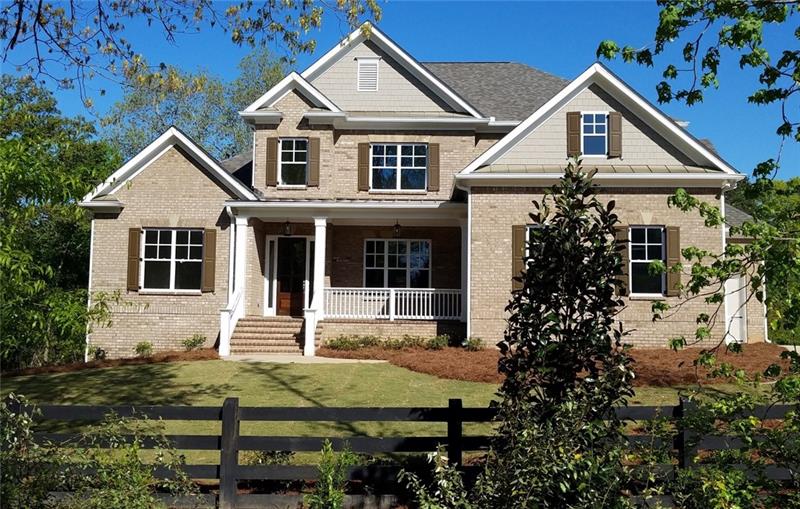News for ‘Decorated Model’
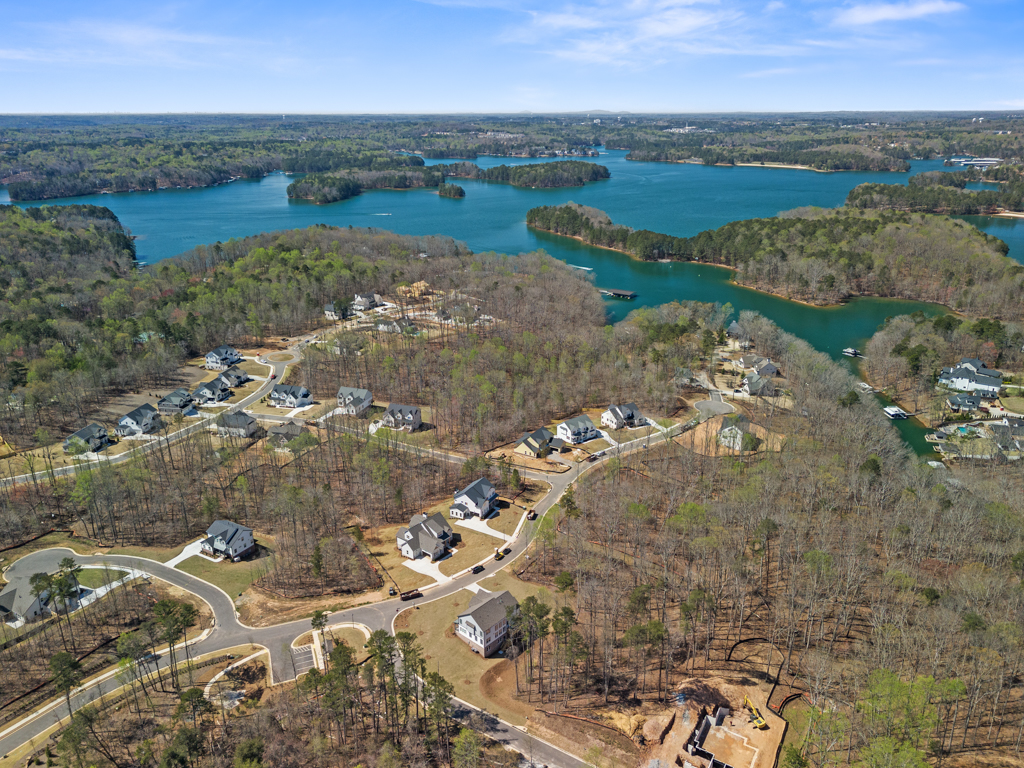
Discover the Magic of Lakeside Living at Lake Lanier
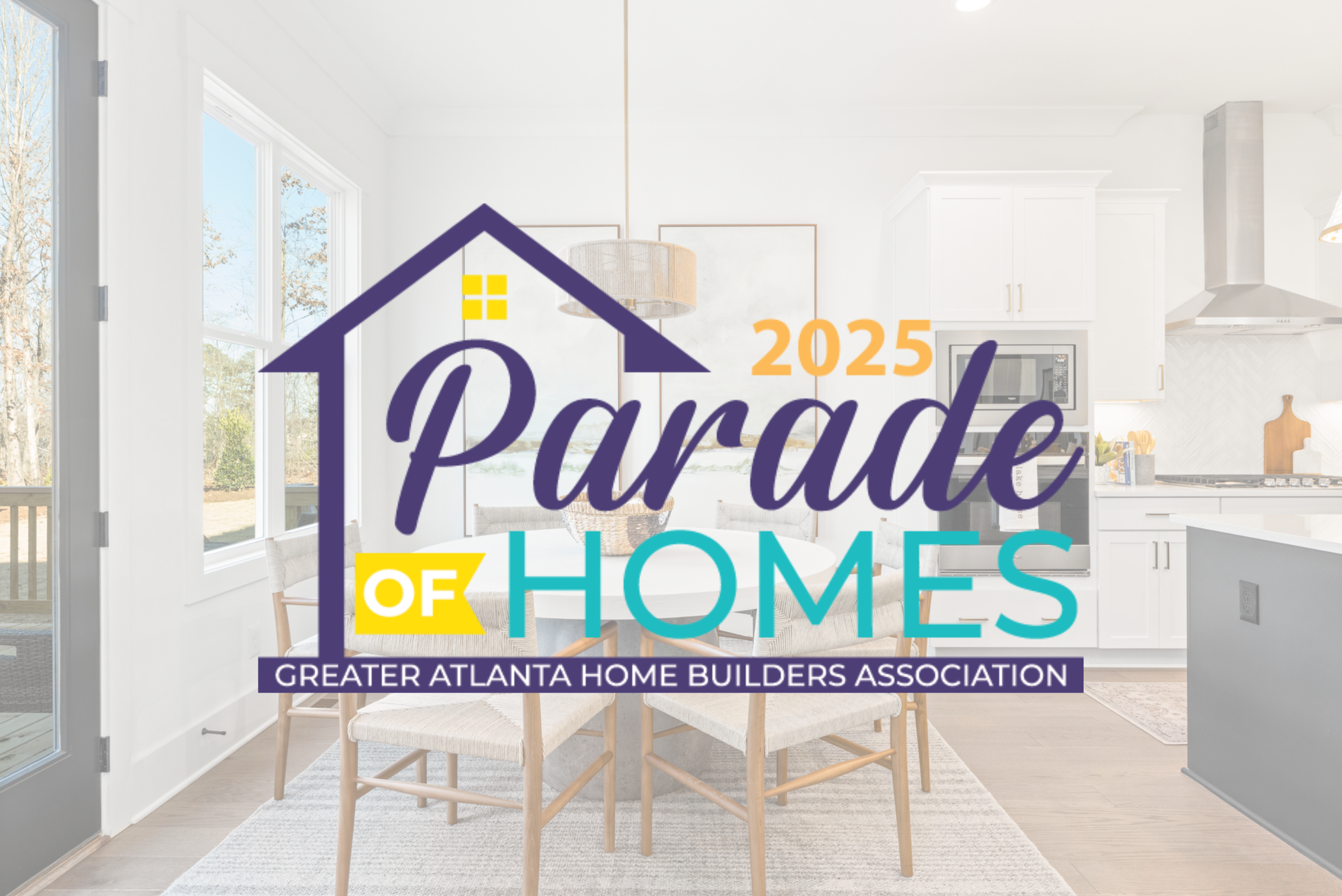
Peachtree Residential Features Cumming Living at 2025 Parade of Homes
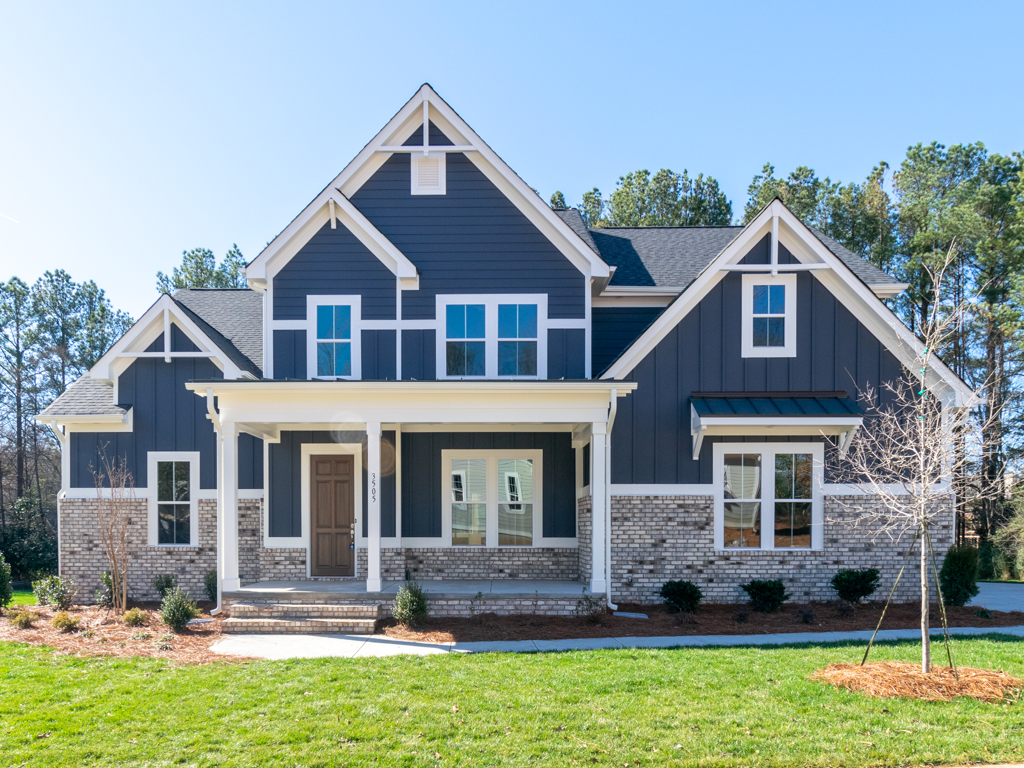
Experience Lakeside Living at the Decorated Arden on Lanier Model
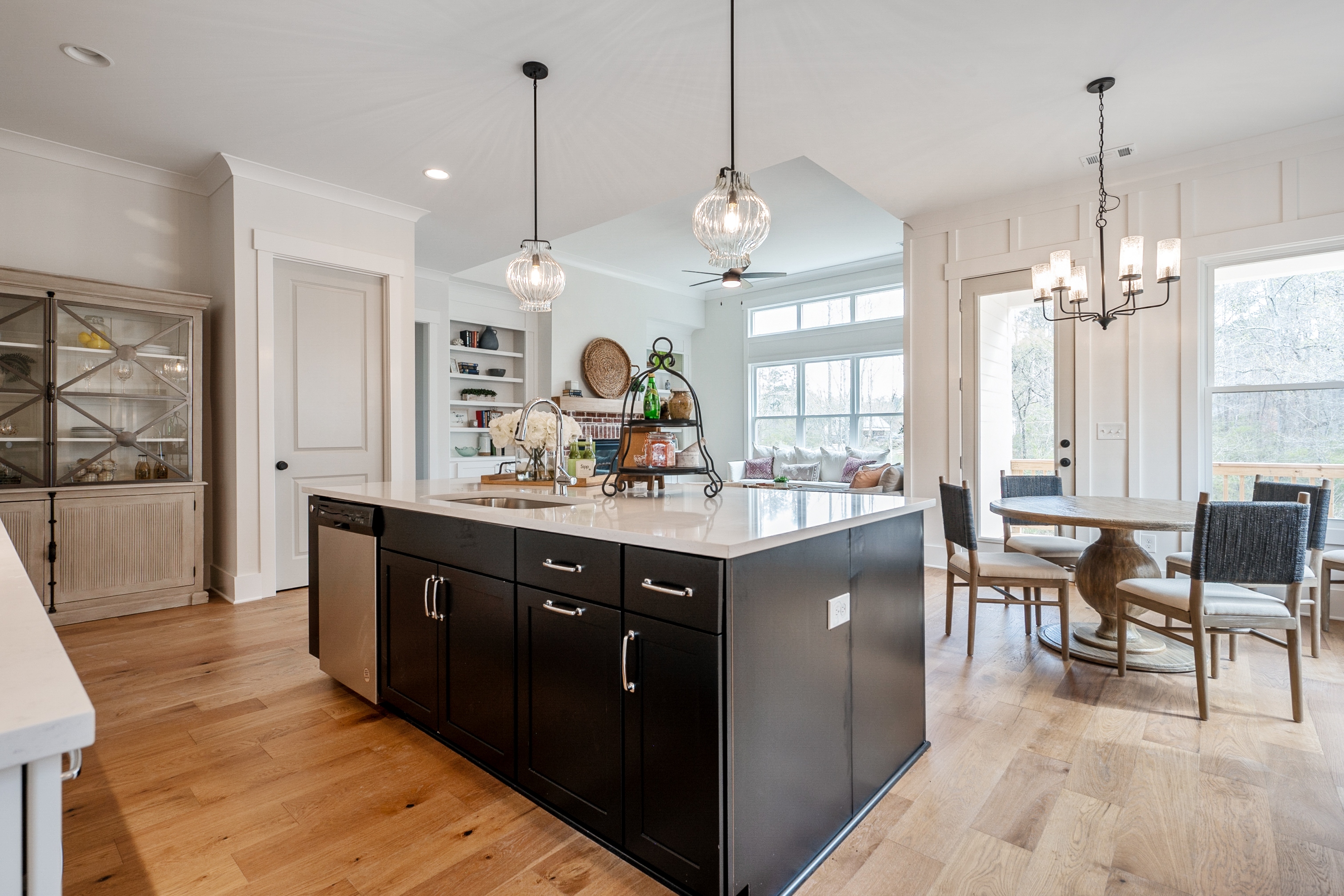
Explore the Peachtree Residential Difference in the 2023 Atlanta Parade of Homes
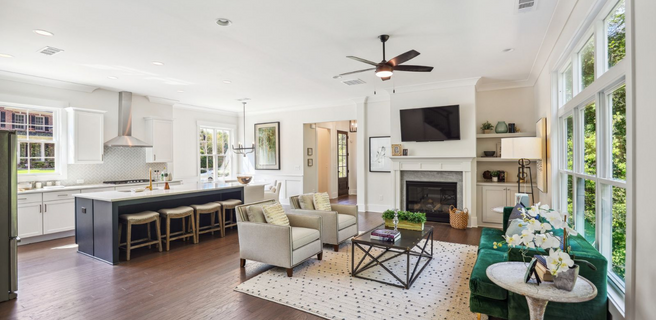
Waterside at River Glen Model Highlights Best of Gwinnett County Living
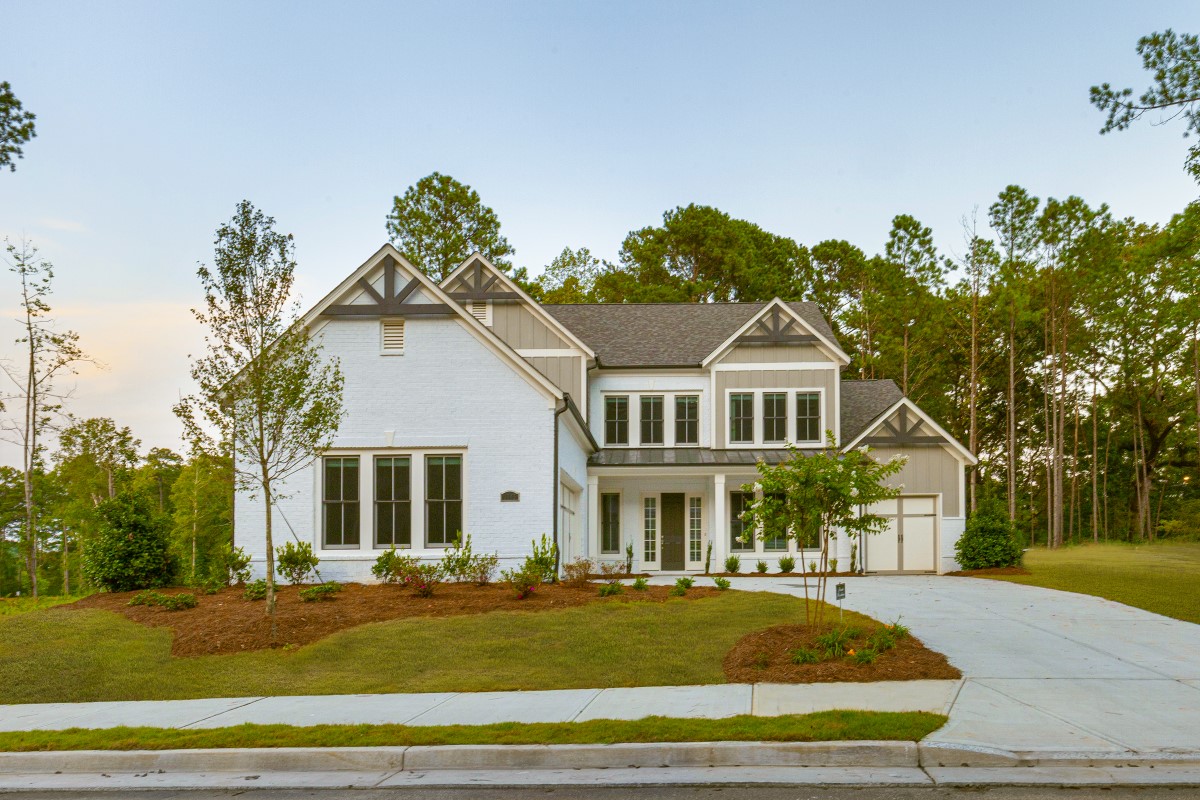
Garden Park Model Home Gets It All Out in the Open
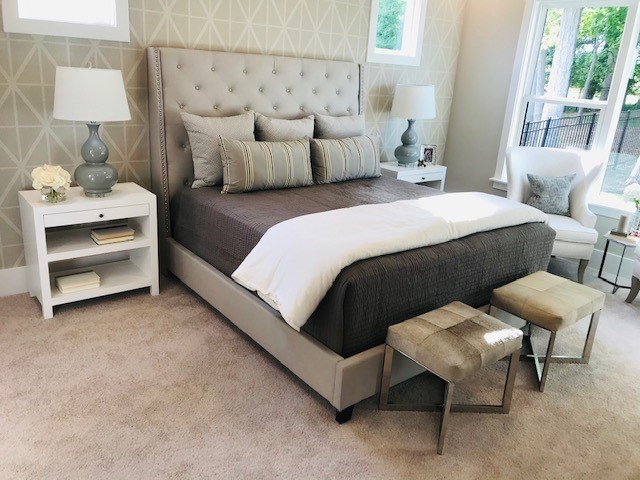
What Are Today’s Hot Design Trends?
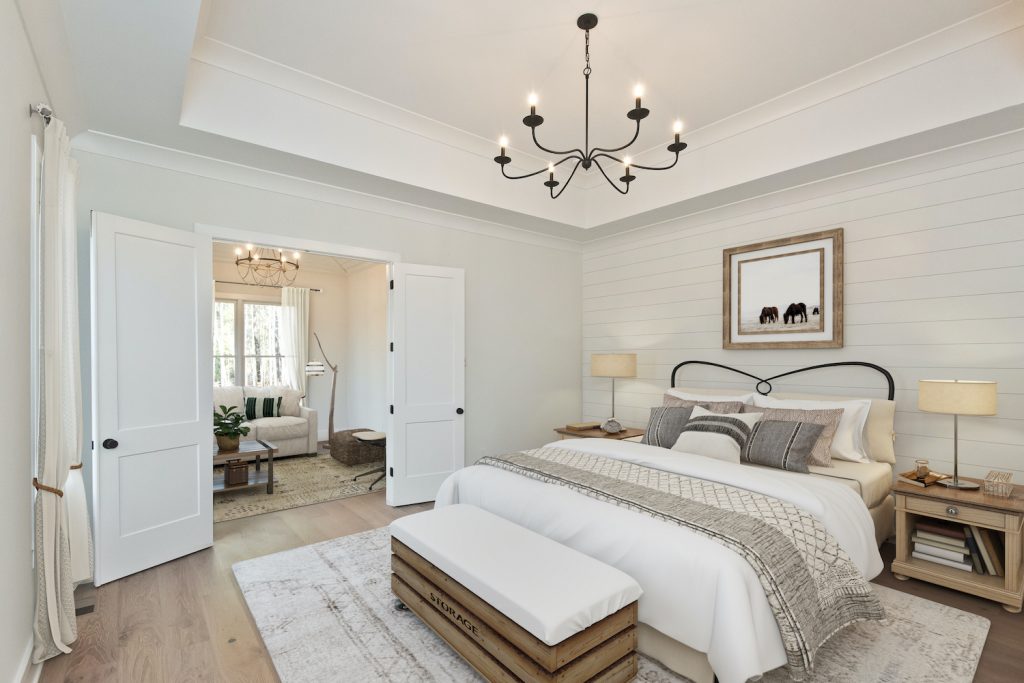
Peachtree Residential Releases Three New Modern Farmhouse Plans
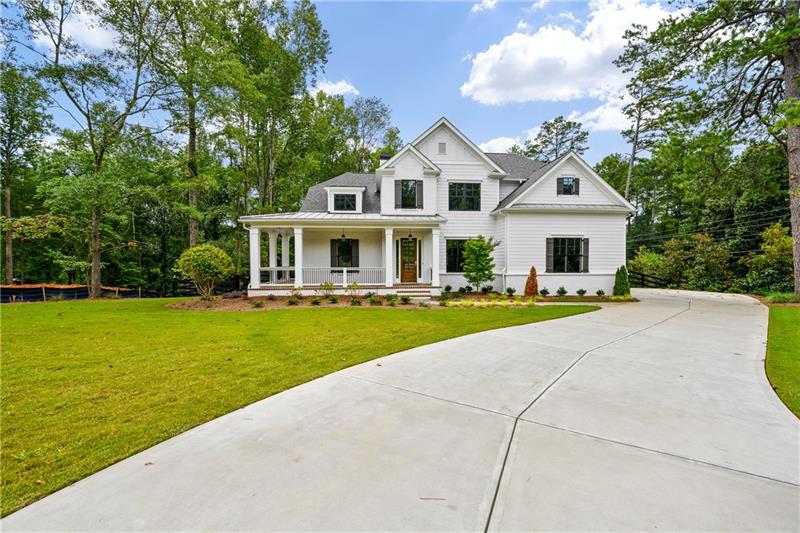
Beautifully Decorated Muirfield Park Model Home Now Open in Milton
