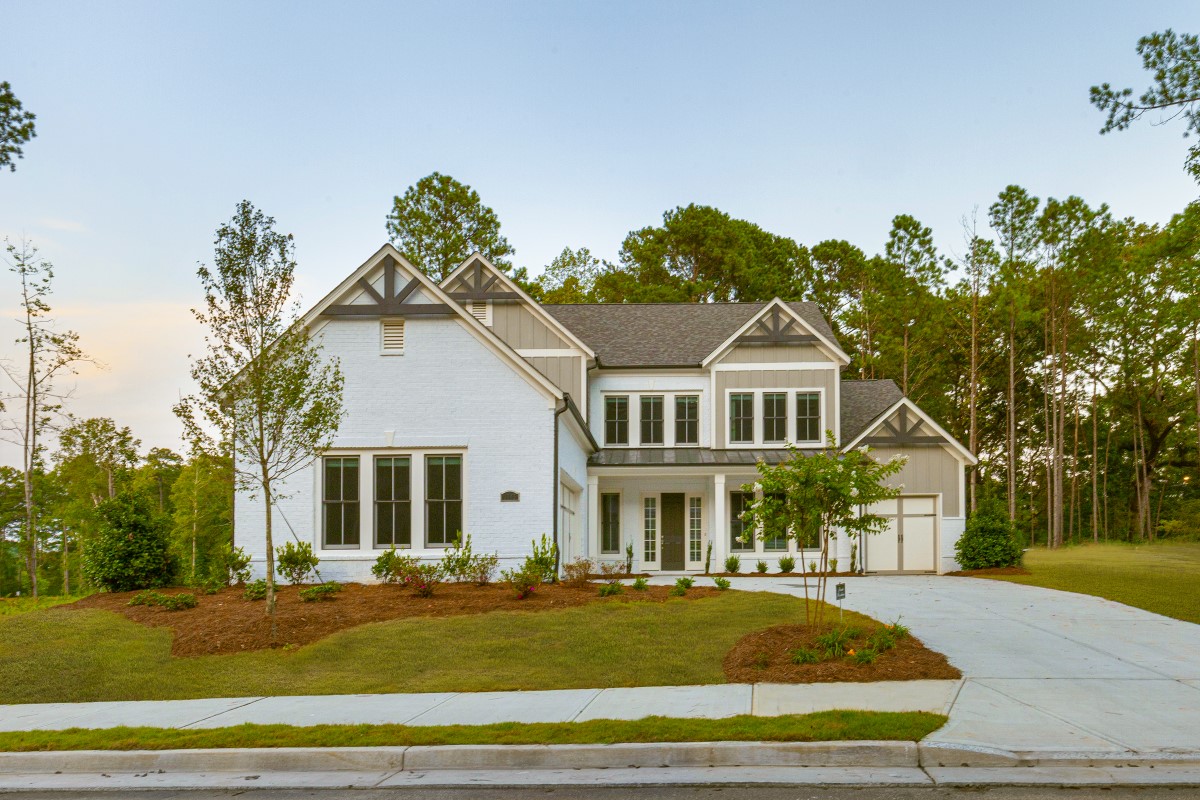News
Garden Park Model Home Gets It All Out in the Open

When it comes to living your best life in a Forsyth County new home, Peachtree Residential is laying your options all out in the open with our new model home in Garden Park.
In fact, our Chatsworth model displays the best of open plan living. High, coffered ceilings connect the fireside great room, spacious eating area and island kitchen, creating an extravagant open area for everyday life. To make life feel even larger, the space spills into the outdoors and opens onto a covered porch with ample space for additional seating, dining and entertaining.
The kitchen showcases some of Peachtree Residential homebuyers’ favorite features, including granite countertops, stainless steel Whirlpool appliances, ceramic tile backsplash and an oversized walk-in pantry. The first floor also includes a soaring two-story foyer entered from a covered from porch; flexible space appropriate for a formal dining room or home office; and laundry and mudroom facilities.
Another new home favorite is the generous owner’s suite on the main level. Positioned for privacy, the light-filled bedroom offers backyard views, with an optional door to the covered back porch. A spa-like owner’s bath contains a glass walk-in shower. An oversized walk-in closet completes the area and offers easy access to the laundry room (but no worries — family members have separate access!).
In the Chatsworth, the spaciousness extends to the second level. At the top of the stairs, a wide-open loft welcomes with extra hangout space. Also available in the Chelsea and Longwood floorplans, this roomy loft design is a great option for slab-built homes, where families may miss the opportunity for a downstairs rec room.
Located off an adjacent hallway for quiet and privacy, two graciously appointed bedroom suites–including walk-in closet and bathroom — complete the second level. When all is considered, the Chatsworth comprises 3,339 sq ft of finished space including three bedrooms and three-and-a-half baths, plus a three-car garage and two covered porches — one in front and one in back.
With just 28 homes, Garden Park is a small cul-de-sac community. Flat terrain, sidewalks and an open space with creek create a walkable environment. Gated access maintains the neighborhood’s privacy. Located in the sought-after West Forsyth High School District, students become part of the Wolverine family and have access to the area’s highest quality education in one of the state’s top high schools. Younger students and their families love being part of Sawnee Elementary and Liberty Middle school environments.
Garden Park’s location off West Forsyth’s Aaron Sosebee Road offers access to work, school, shopping and fun. Nearby Bethelview Road provides access to the local shopping and dining in Halcyon or The Collection in Forsyth. Kelly Mill Road offers a direct route to another popular destination, the historic district that runs straight through downtown Cumming. Highway 20, Highway 141, and GA 400 are within easy reach, too.
Priced from the $700,000s, Garden Park opens a world of possibilities to homebuyers seeking a Forsyth County new home. To learn more, explore the neighborhood online or call onsite agent Don Lee at 770-630-4893.
