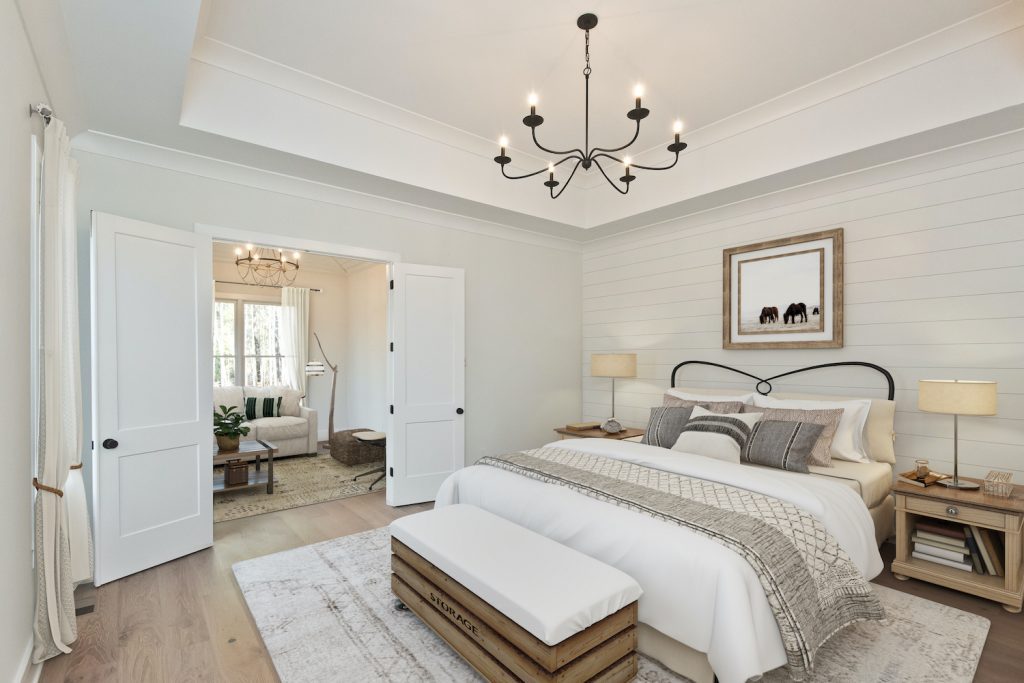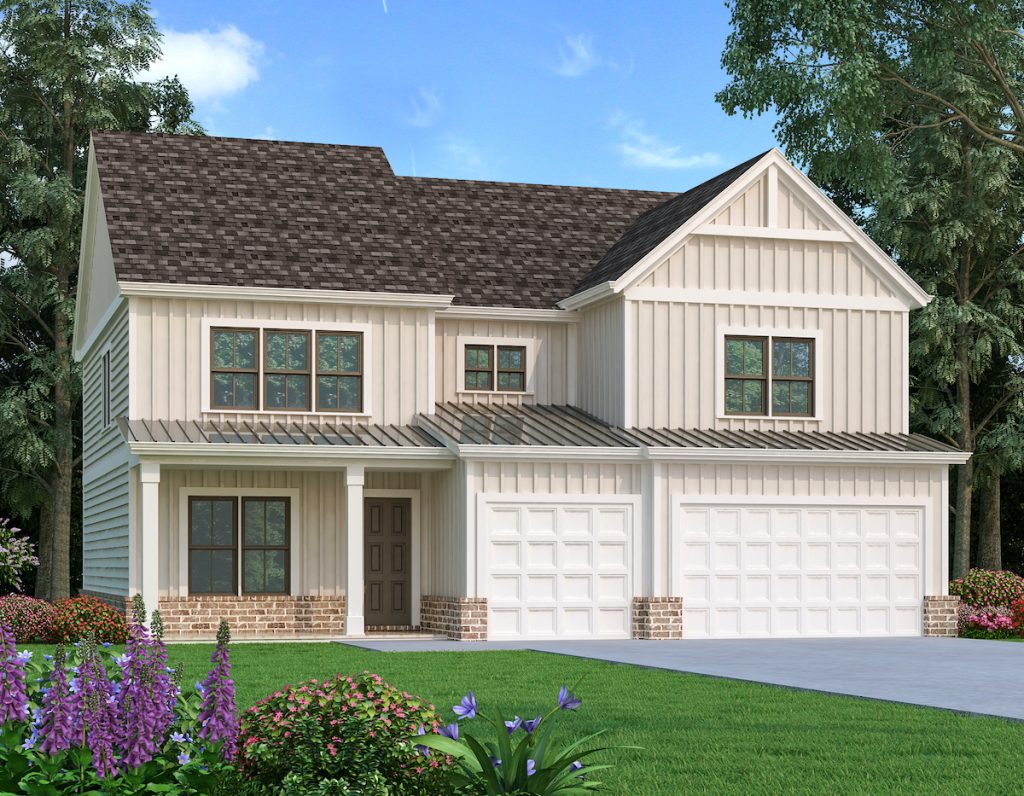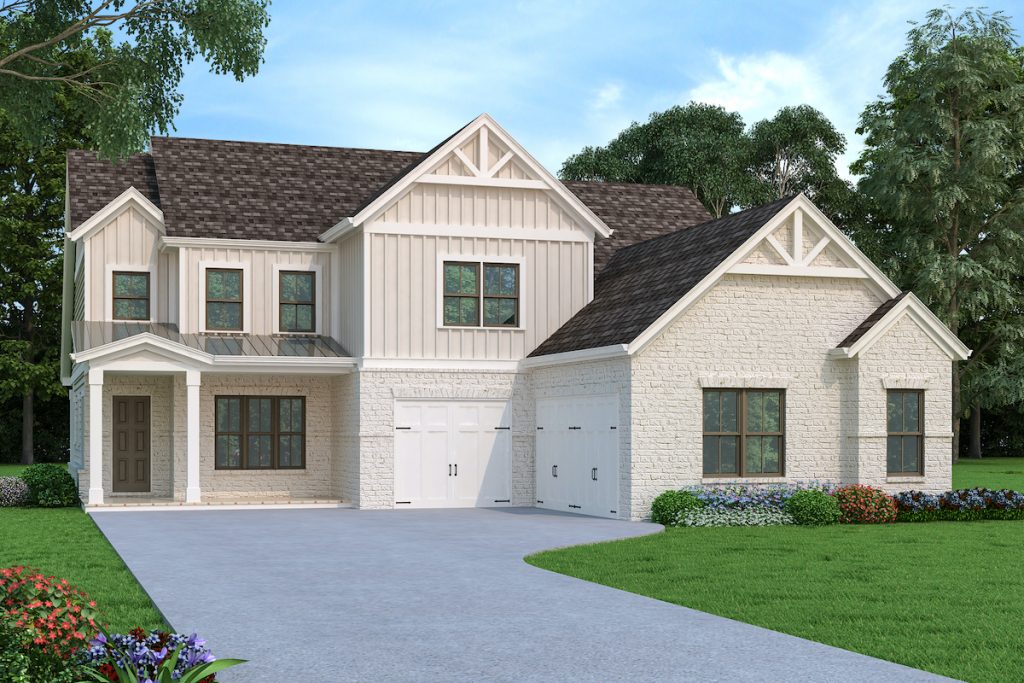Peachtree Residential Releases Three New Modern Farmhouse Plans
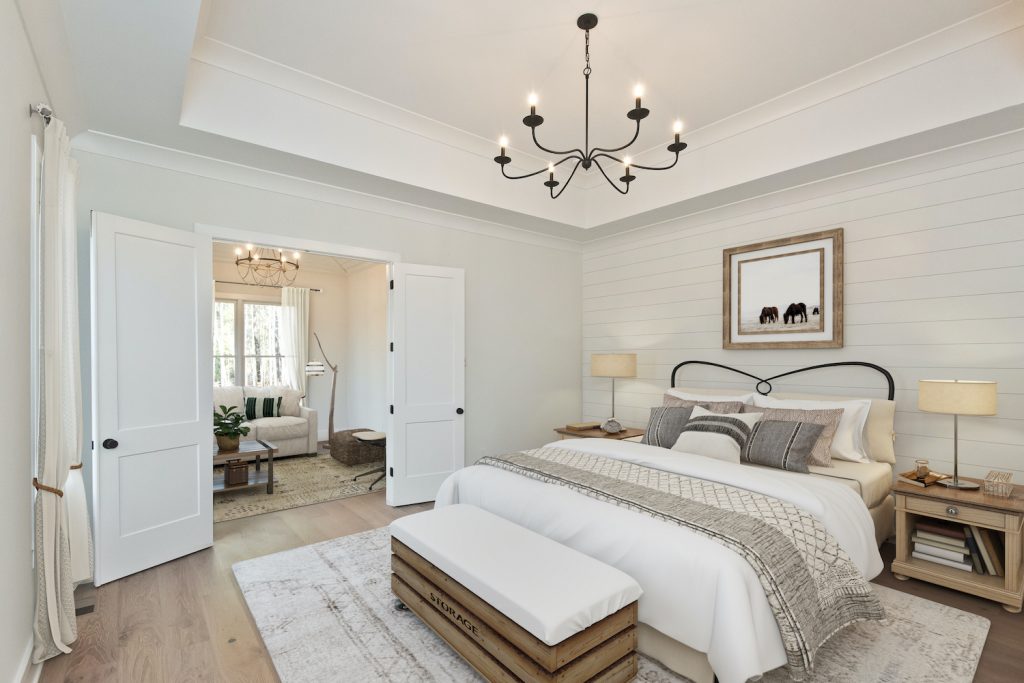
At Peachtree Residential, we are always coming up with new ways to keep it fresh. We know our potential homeowners all have individual preferences, tastes and requirements for a new home. After all, buying a new home is one of the biggest decisions a person can make, so you deserve options! We recently opened for sales at two brand-new Metro Atlanta communities, Ward Mills Farm in Powder Springs and Garden Park in Cumming. To celebrate the opening of these two communities, we are releasing three brand-new modern farmhouse plans as well!
The Longwood, Chelsea and Chatsworth are three exclusive new floorplans designed specifically for the unique homesites at Ward Mills Farm and Garden Park. These three plans offer stunning exterior elevations that add to the overall curb appeal of the community while also offering seamless interior layouts, perfect for relaxing, entertaining and enjoying life’s simple pleasures.
The Longwood plan offers three unique elevations to choose from and each option includes a three-car garage. This plan includes 3,262 square feet of living space spread across two stories, four bedrooms and three bathrooms. Homeowners walk in through a covered porch and are immediately welcomed by an elegant foyer leading to the open-concept main living area.
An island kitchen, cozy dining area and fireside family room all connect to a back porch. Get ready for plenty of summer cookouts, early mornings spent sipping on coffee and late-night cocktails with friends enjoying the fresh air on your brand-new back porch. Finishing off the first floor is a convenient mudroom and coat closet, walk-in kitchen pantry, guest bedroom and full bathroom.
The Chelsea plan is another new plan with plenty of customizable options available. This two-story home starting at 3,167 square feet offers three or four bedrooms and two-and-a-half or three-and-a-half bathrooms. The Chelsea is all about convenience and easy living. That is why a spacious owner’s suite is on the main floor! The owner’s suite on the main boasts a luxurious primary bathroom and a spacious walk-in closet. Future residents also enjoy a walk-in pantry, front and back porches and ample loft space on the second floor.
The third brand-new plan showcased in Garden Park and Ward Mills Farm is the Chatsworth, another home featuring the owner’s suite on the main floor; and it’s our model home at Garden Park! This spacious plan offers a wide range of customizable options available to create the perfect home for your family’s individual needs. Choose from three to five bedrooms and two-and-a-half to three-and-a-half bathrooms spread across 3,339 square feet of well-appointed living space.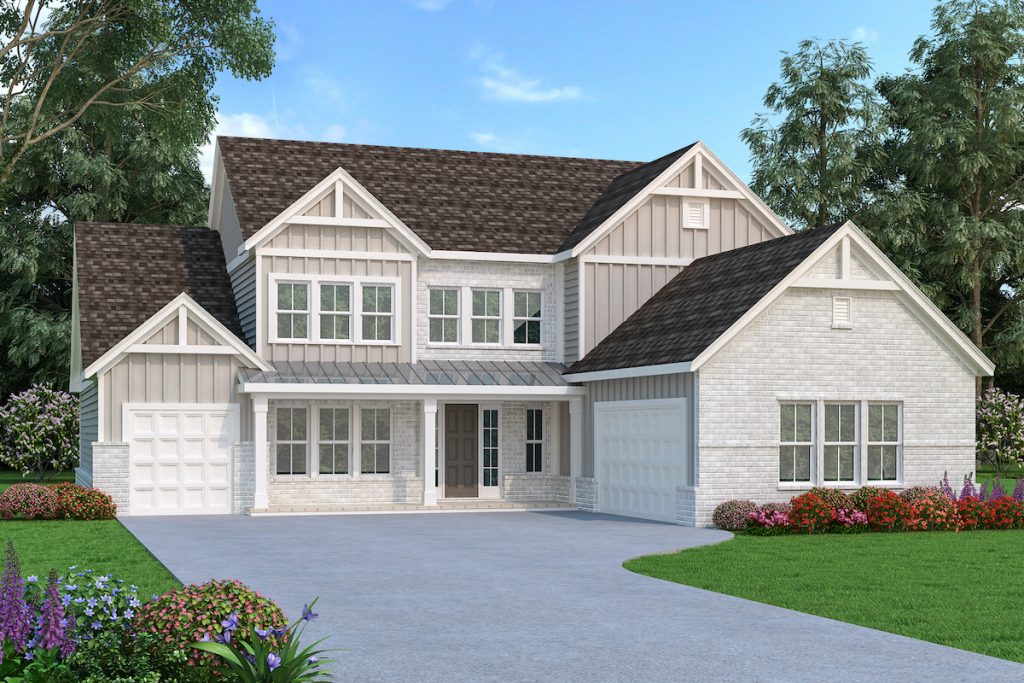
If you are ready to start life in your brand-new dream home, the Chelsea, Chatsworth and Longwood plans are the answer! Learn more about our modern farmhouse plans and how to call Ward Mills Farm or Garden Park home at www.peachtreeresidential.com/new-homes/atlanta-georgia.

