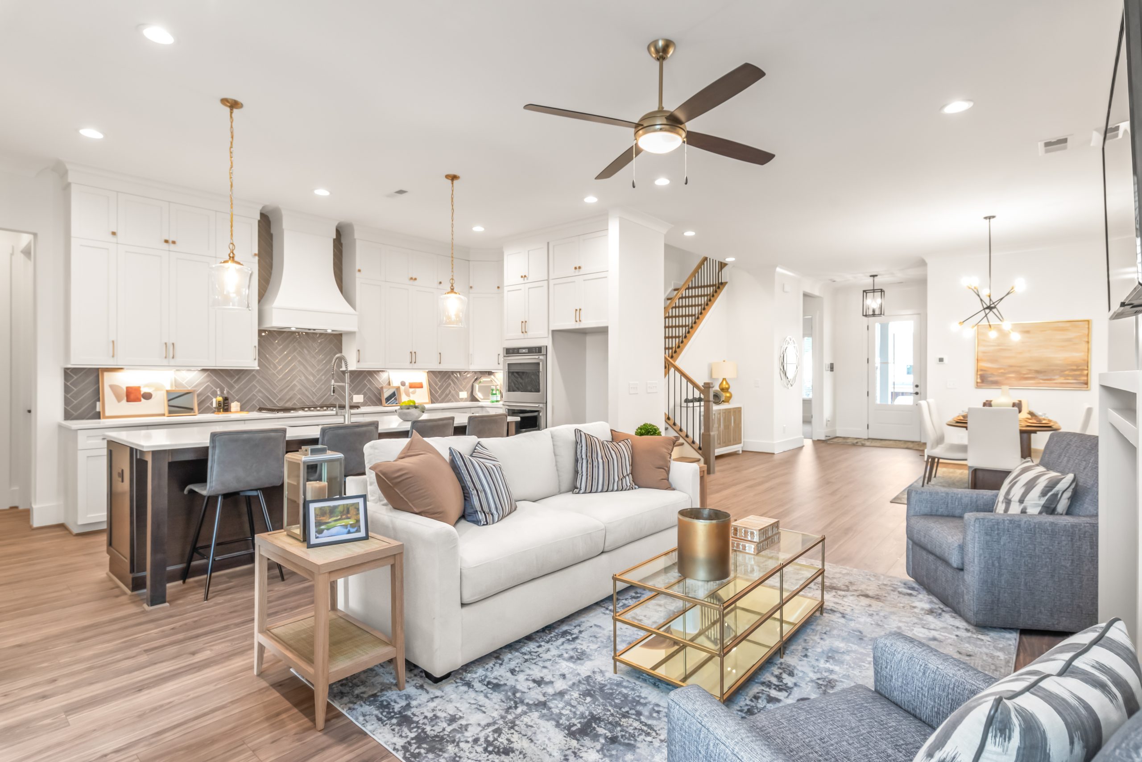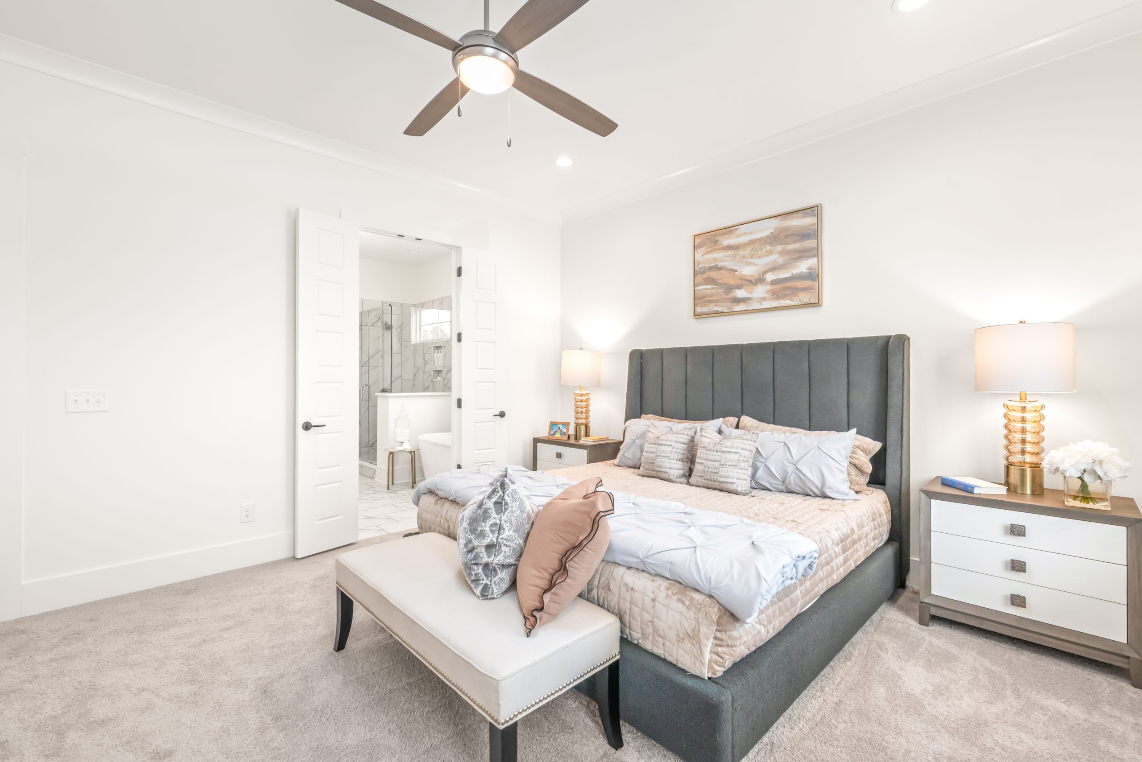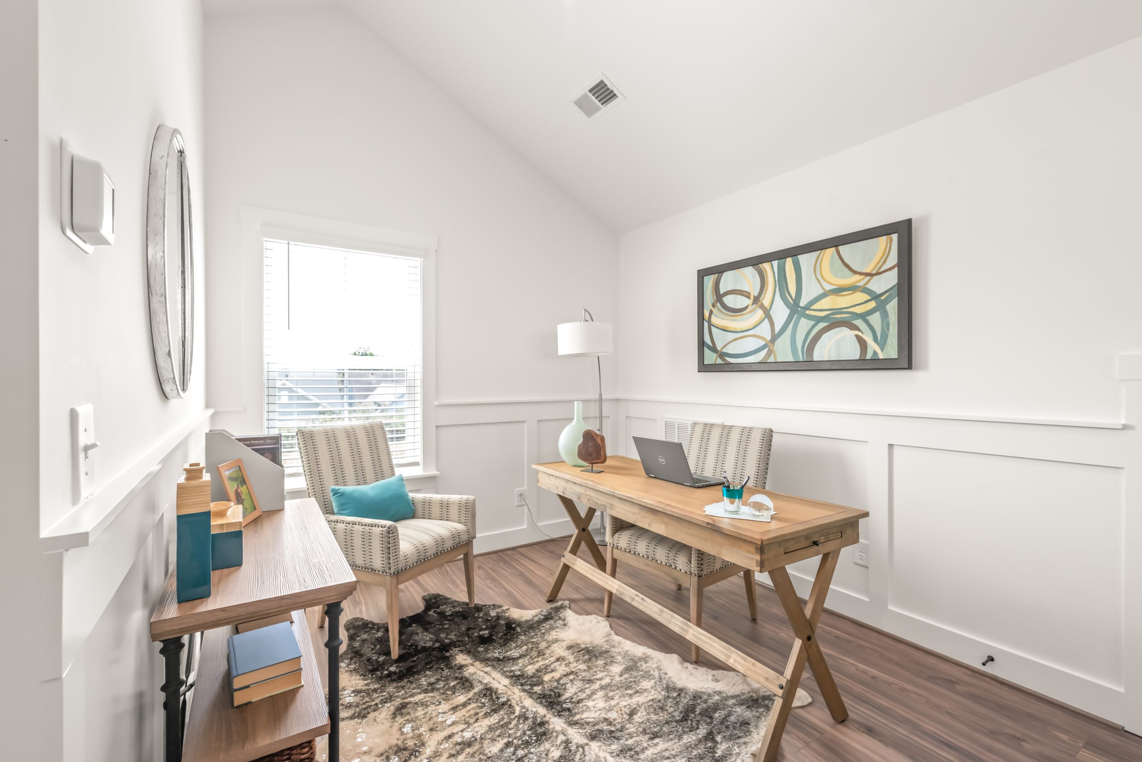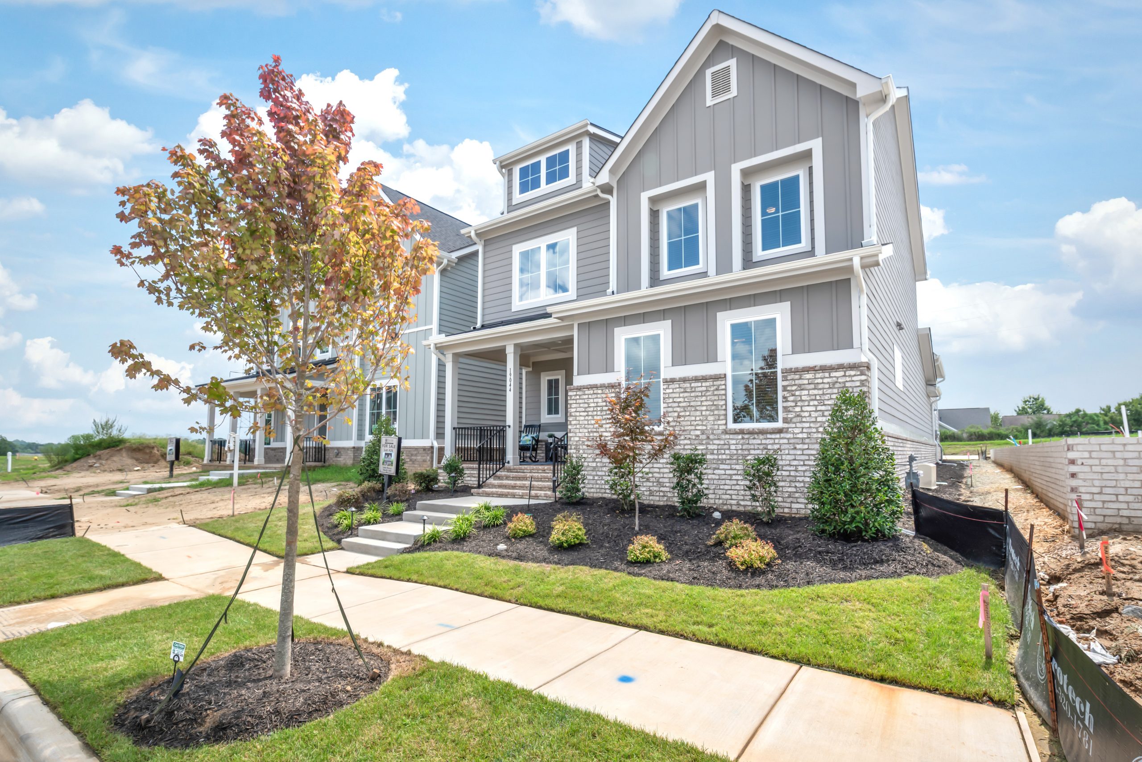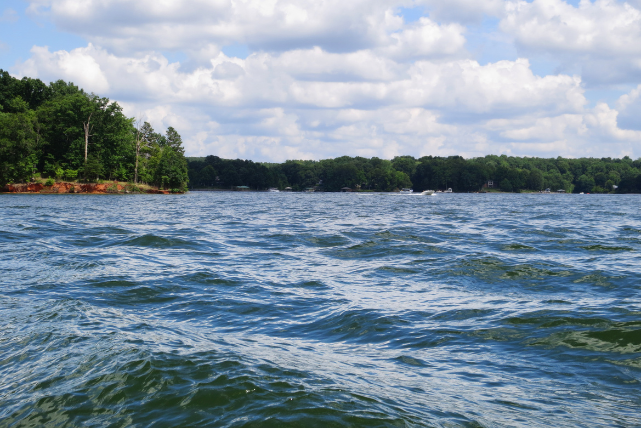News
Step Inside the Stunning New Model Home at Davidson Woods
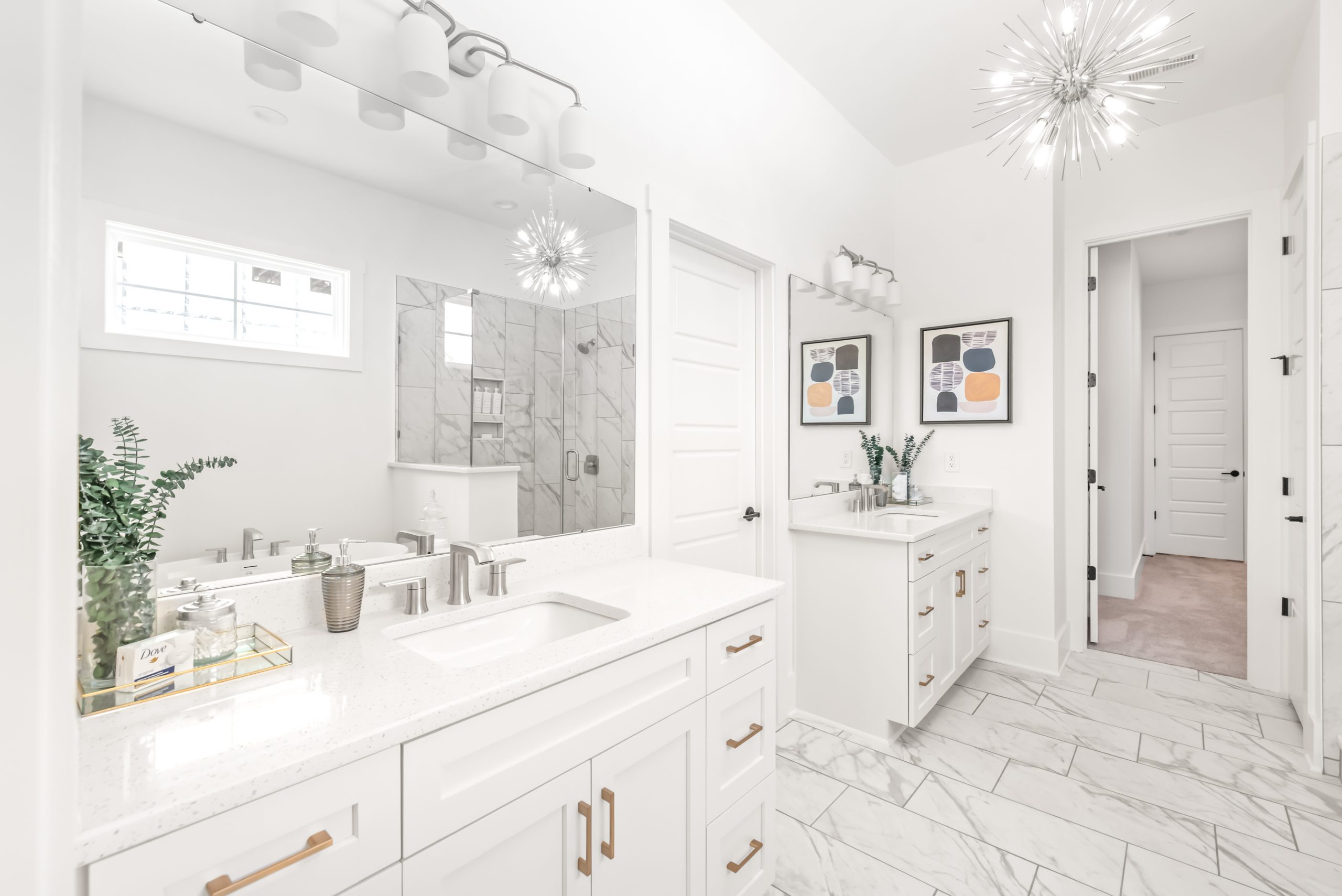
Peachtree Residential is thrilled to showcase the brand-new model house in Davidson Woods which features the Hickory plan, spanning 3,135 square feet of thoughtful design and luxurious touches.
Welcome to the Hickory Plan
Upon entering the impressive two-story residence via the covered front porch, residents take in the home’s smart design right from the foyer! Designed for comfort and convenience, the Hickory plan’s thoughtful layout is already made clear with the powder room and coat closet located near the front entrance. On the right side of the main floor sits the owner’s suite! This is no typical primary bedroom tucked away on the upper level. This room allows owners to enjoy a private retreat, complete with an incredible bathroom as well as a massive walk-in closet that connects directly to the laundry room.
The magic only continues as the floor plan unveils itself at the rear of the lower level. The open-concept stands out in the beautiful flow from the dining room to the great room and kitchen. The culinary center steals the show with its generous storage, walk-in pantry and oversized island, ideal for gathering and prep! The kitchen and laundry room both connect to the mudroom to offer homeowners a drop zone to prevent the outside from coming in from the two-car garage.
The covered rear patio offers separate access to both the garage and upper level, making outdoor entertainment effortless.
On the upper level, three additional bedrooms share a loft space. The second bedroom uniquely enjoys a private bathroom as well as a walk-in closet and extra storage space.
In the brand-new model, prospective buyers can see the optional studio/office space above the two-car garage, complete with a full bathroom and closet. This space is the dream addition for anyone working from home or needing a creative space to unwind.
What makes the Hickory plan even more special? This four-bedroom, four-and-a-half-bath dwelling is only available at Davidson Woods. All homes in this community are priced from the $1 million and feature stunning alley-served two-car detached garages and outdoor living spaces.
New Construction Davidson Homes
This second phase of Davidson Woods is truly something special! A collection of 41 residences on 32 acres of land makes this a dream address. Over 40% of the community’s land is preserved as open space to increase the scenic views and overall relaxing nature of Davidson Woods.
As a bonus to calling this wonderful community home, residents have endless opportunities to connect with nature right in their backyard. The neighborhood also connects to the Kincade Trail greenway system, perfect for morning walks or bike rides!
A New Chapter in Davidson
The city of Davidson offers the perfect blend of small-town charm and modern convenience. The main street buzzes with local shops and restaurants, while nearby Lake Norman provides endless recreation opportunities throughout the year. The location puts you right in the heart of the Charlotte metropolitan area, with top-rated schools, including Davidson Elementary, Davidson Middle and William Amos Hough High School.
Be one of the five Peachtree Residential homeowners in this community! See this stunning model home with your own eyes by scheduling a tour today with our on-site agent, Linda Marucci. Call 704-201-5401 or submit an online contact form to take the first step towards forever in Davidson, North Carolina! Follow along on Facebook and Instagram to be the first to know about quick move-in homes and promotions.

