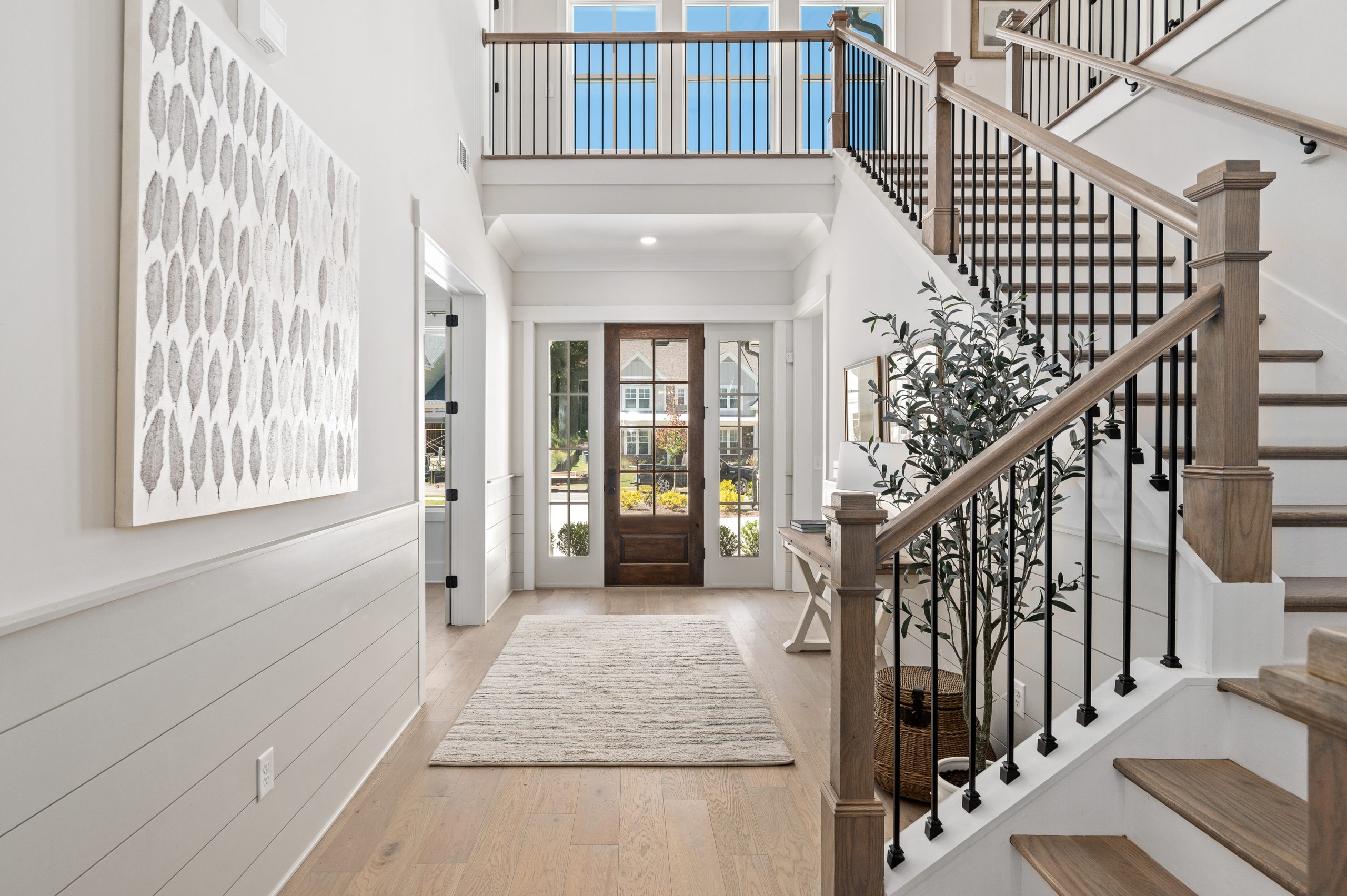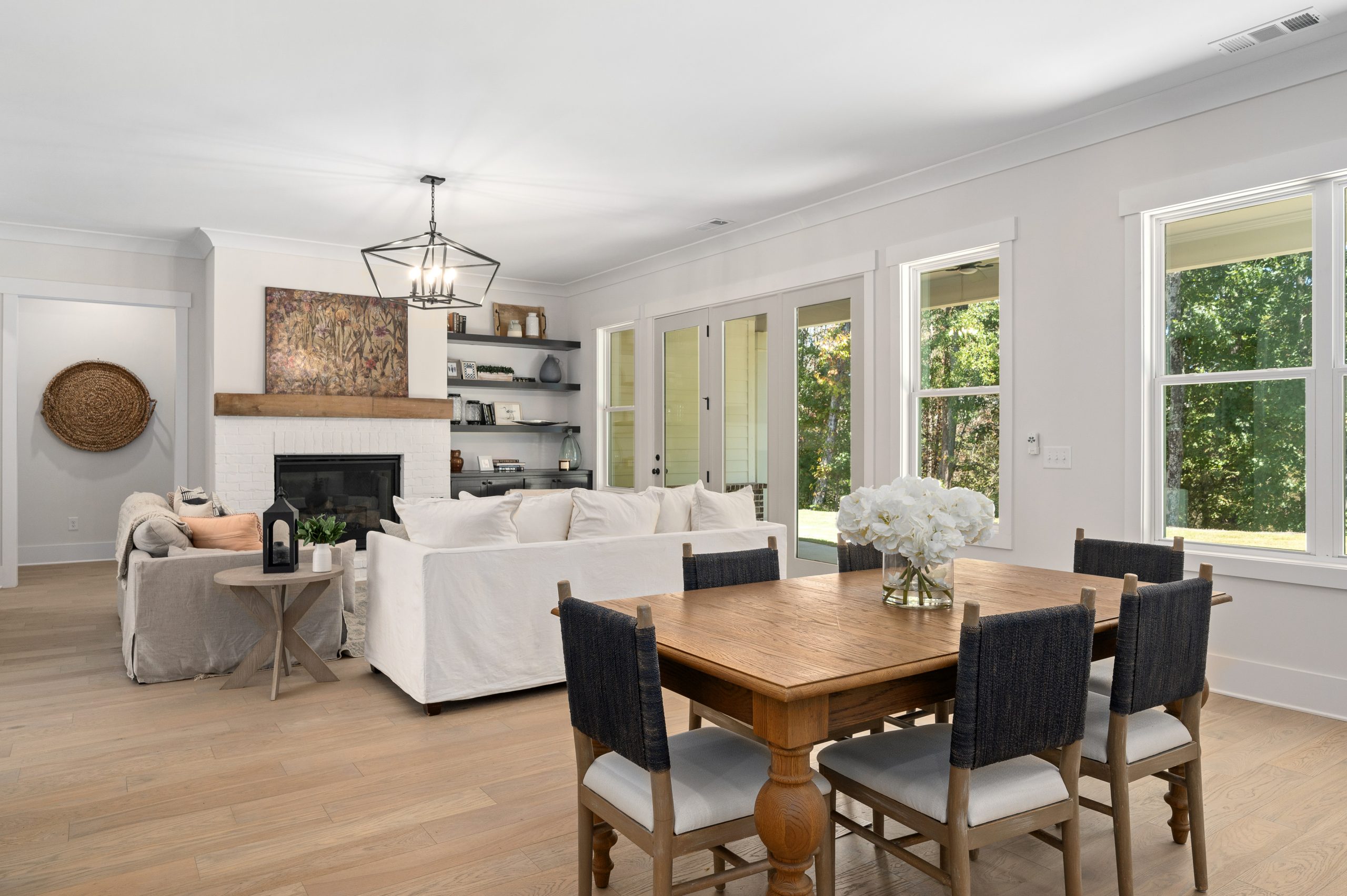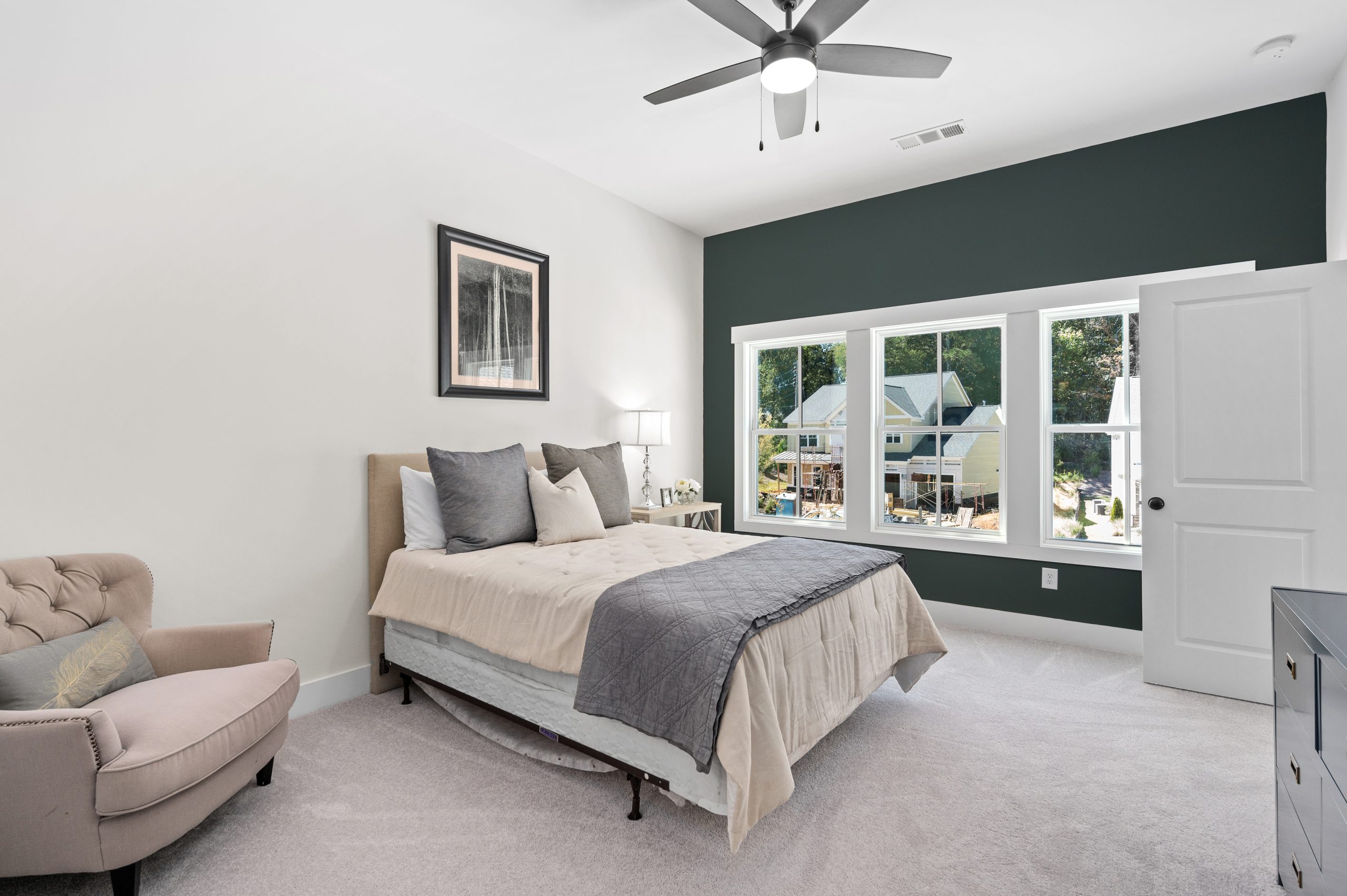News
Live the Life You Deserve in the Chatsworth at Arden on Lanier!

Imagine stepping outside each morning and breathing in a crisp breeze fresh off the lake’s shores! Birdsong, a quiet wooded environment and the gentle lapping of waves are the soundtrack of your life when you purchase a home at Arden on Lanier.
Peachtree Residential is thrilled to announce that not one but two Chatsworth plans will soon be available and ready to welcome their new buyers home. This popular plan enjoys three to five bedrooms, two-and-a-half to three-and-a-half bathrooms and 3,339 square feet of living space complete with both a two-car and single-car garage, perfect for storing your boat!
Inside the Chatsworth
When you first enter the Chatsworth plan via the foyer, you are immediately welcomed into the home’s connected living layout. To the immediate left sits a flex room that can act as a dining area or home office! To the right is the home’s mudroom, which features coat storage and easy access to the laundry room to keep the outside mess from entering the home. The mudroom acts as the perfect drop zone for visitors entering the house through the two-car garage.
Through the foyer, a staircase leading to the second floor is the last home feature you see before entering the open-floor plan layout of the family room, breakfast area and kitchen, seamlessly flowing together for easy connection. The family room enjoys picturesque views of the backyard as well as a fireplace for cozy fall and winter nights. The kitchen is a chef’s paradise with a large kitchen island, granite countertops, stainless steel appliances and ample cabinetry to store cutlery, cookware and plates. The walk-in pantry to the left of the kitchen contains plenty of room for all your ingredients and staples! The pantry also provides easy access to the aforementioned flex space/dining room as well as a one-car garage.
At the rear of the main level, the owner’s suite provides a relaxing locale to begin and end each day. The sprawling owner’s bathroom shines with a toilet closet, dual granite vanities, a linen closet, a luxurious spa bath and a large walk-in closet. Uniquely, the walk-in closet also allows owners to directly access the laundry room and the home’s rear porch. The family room also enjoys an entrance to the porch.
On the second floor, two secondary bedrooms sit, each complete with a walk-in closet and a full bathroom. The loft space, perfect for an at-home exercise area, additional office or informal living area, can also be transformed into a fourth bedroom.
Available Chatsworth Plans:
- Homesite 37 – four bedrooms, four-and-a-half bathrooms and 3,540 square feet priced at $979,900 (Available Aug 2025).
- Homesite 57 – Coming Soon
Live on Lake Lanier
Arden on Lanier is a collection of 58 homesites on Pilgrim Mill Road in Cumming, Georgia. The homes feature a mix of traditional home plans and a modern farmhouse design priced from the $800,000s to the $1.1 million. Each community resident has exclusive access to the community’s fire pit, a relaxed setting for cookouts, s’mores or a late-night cocktail!
In the city of Cumming, it’s never hard to find something to do! The town features a treasure trove of green space and outdoor activities. Explore the local flora and fauna at Haw Creek Park and Madonna Parrish Memorial Park, or take the boat out for a day under the sun at Mary Alice Beach Park. Want to sample the local cuisine? Other Peachtree Residential-approved spots to visit include Cherry Street Brewing Cooperative, The Cumming Playhouse, Warbington Farms and the Cumming Aquatic Center.
Does the Chatsworth sound like the perfect plan? Contact agent Alex Averette at 770-502-6230 or online to schedule an onsite tour!



