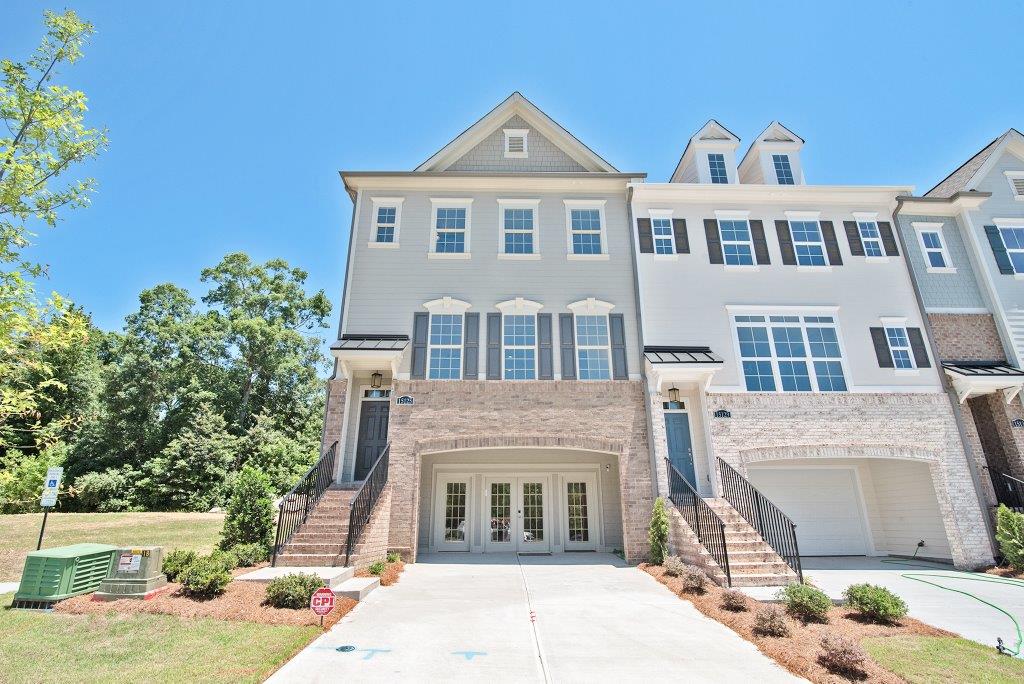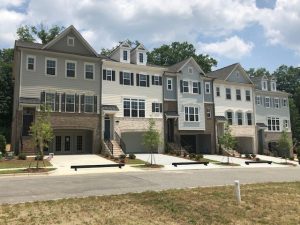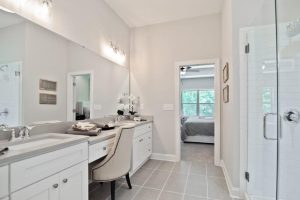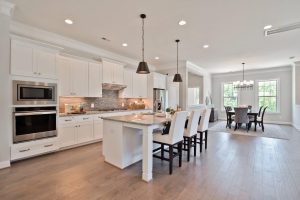News
Introducing All new Home Plans in Davidson’s Summit at River Run

At Peachtree Residential, we’re always up to something new. We’re excited to announce that Summit at River Run features all new home plans, designed especially for this unique community.
An exclusive enclave located next to River Run Country Club, Summit at River Run offers just 28 opportunities for buyers. Eighteen homes will feature our brand new townhome floor plan, and the remaining 10 opportunities offer timeless single-family designs in our city and manor home styles. Homes are priced from the $390,000s.

While homes are built from the same basic designs, choices of elevations give them distinctive exterior features. Ample time spent in our Professional Design Center ensures buyers can customize their home with personal selections that make their home a reflection of their family.
The City Home styles boast open downstairs plans. Island kitchens give a cook’s view of the dining area and fireside family room. Entertaining space is extended on some plans to a large covered patio, while a coat closet, mud room and walk-in pantry make everyday living organized and convenient.
Upstairs, buyers can choose a three-bedroom plan with an open loft that overlooks the downstairs family room and a third-level bonus room. Alternatively, the two-story option gives four spacious bedrooms, including one secondary bedroom with private bath and walk-in closet. Owner’s suites are always extra roomy, with oversized walk-in closets and spa-like baths.
The Manor Home design provides a master-on-the-main option, with an additional three bedrooms, loft space and flex room upstairs. The downstairs features a soaring two-story foyer, which flows into an island kitchen and open dining and fireside living areas. The luxurious master suite is tucked behind the living areas for privacy. Upstairs, a large loft provides more gathering or entertaining space. Each bedroom includes a walk-in closet, and one has its own bath. Flex space can become a media room, playroom or home office.
Single-family homes all feature two-car garages. The kitchen in each includes a 5-burner gas cooktop, convection wall oven, and on-trend finishes.
The townhomes in the Summit at River Run again offer timeless, open floorplans. The entry level includes a two-car garage and bonus room, which opens to a patio. Buyers have choices for a downstairs bath or extra storage. Features like a mudroom, coat closet and optional bench make the space both flexible and convenient. There is an additional unique covered carport with these beautiful townhomes providing covered outdoor living space and additional storage.
 On the main level, an open floorplan boasts a fireside family room and windowed dining room separated by an island kitchen. A second-level deck extends the living and entertaining outside. Options like built-in shelving, butler’s pantry and elevator give each homeowner more opportunities to personalize their space. On the third level, townhomes include huge owner’s suites, two additional bedrooms, a guest bath and laundry area. Special townhome features include granite kitchen countertops, ceramic tile backsplash and a granite surround fireplace with custom mantel.
On the main level, an open floorplan boasts a fireside family room and windowed dining room separated by an island kitchen. A second-level deck extends the living and entertaining outside. Options like built-in shelving, butler’s pantry and elevator give each homeowner more opportunities to personalize their space. On the third level, townhomes include huge owner’s suites, two additional bedrooms, a guest bath and laundry area. Special townhome features include granite kitchen countertops, ceramic tile backsplash and a granite surround fireplace with custom mantel.
The Summit at River Run is a walkable, sidewalk community positioned next to River Run Country Club and near the 2.8-mile Southeast Greenway. It is also convenient to Lake Norman and downtown Davidson. With low-maintenance exteriors and lawn maintenance covered by the HOA, there will be plenty of time to enjoy all the area has to offer.
For more information on Summit at River Run or any of our new home plans, call Onsite Agent David Wood at 704-363-4399 or reach out online at www.peachtreeresidential.com.
