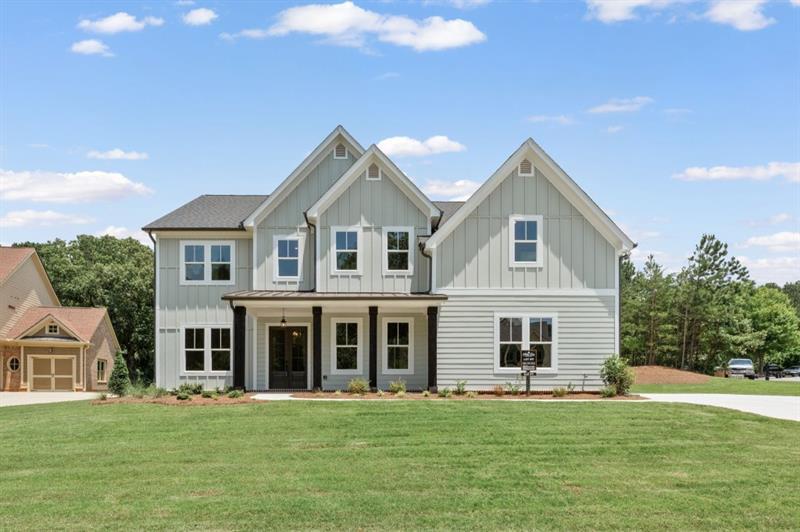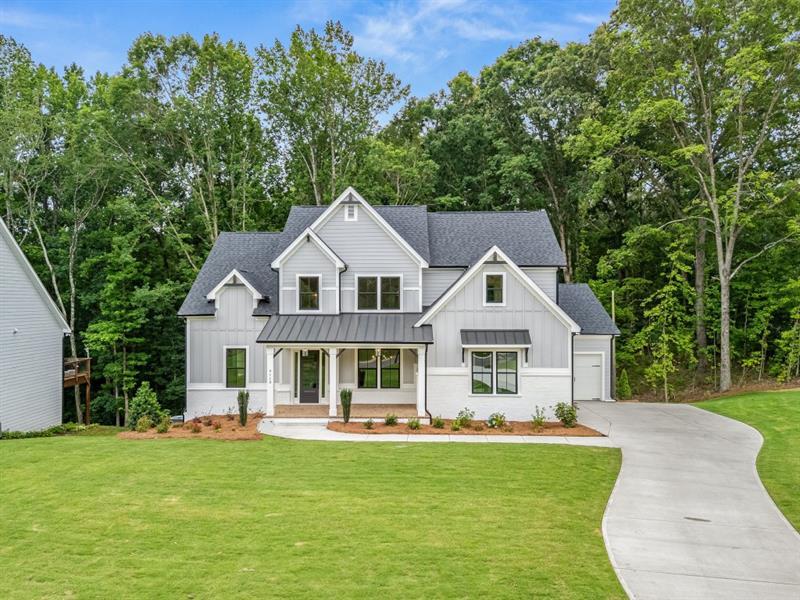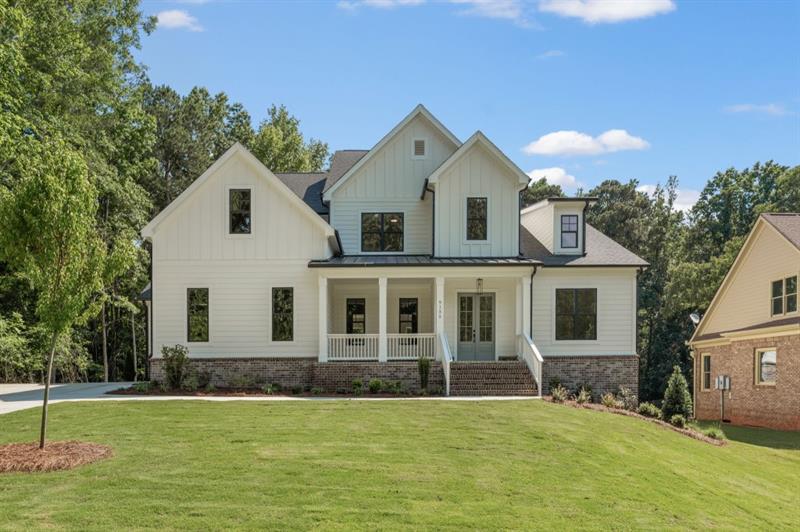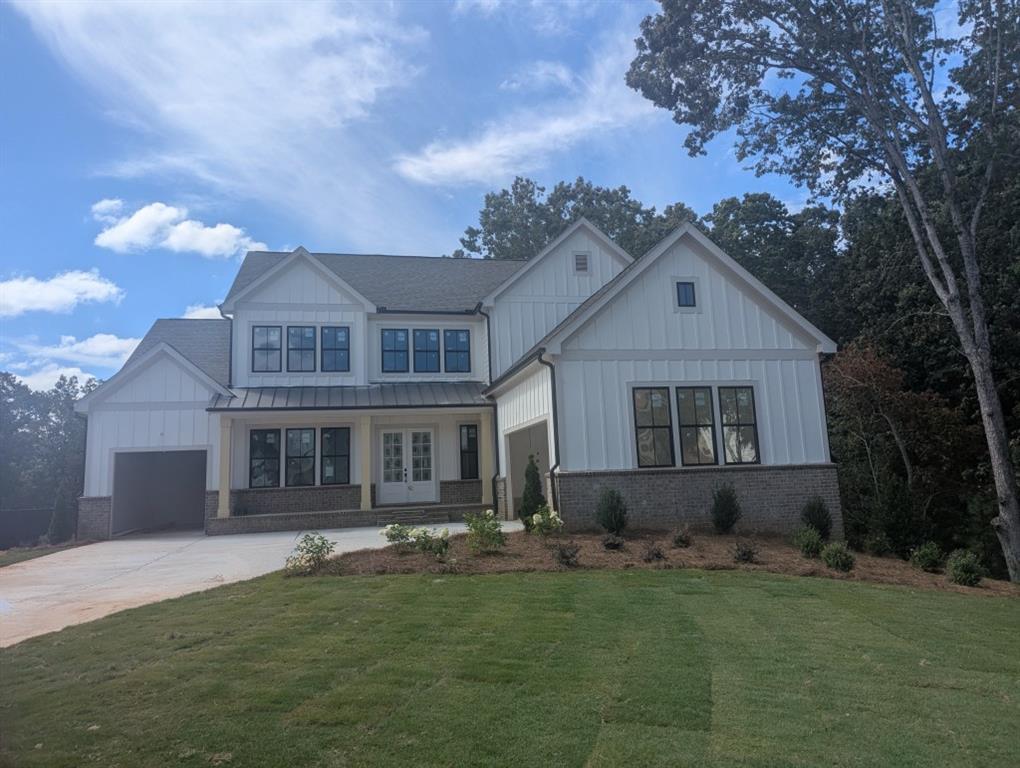
|
9155 Greenway Court
Gainesville GA 30506
Lot: 11 • 4 Beds • 4 full Baths
The Belville Plan built by Peachtree Residential Properties. Quick Move-In! Enjoy summer evenings on the rocking chair front porch. This brand new home has it all and offers a perfect blend of a beautiful new home and a place to enjoy the lake. All the homes in this 15 homesite community come with a deeded, covered, deep water slip located at the community dock. The lake is just a quick golf cart ride away for you to enjoy your boating adventures. The wide foyer is flanked by the Dining Room with wainscoting and a Flex Room that is perfect for an office or a place for a grand piano! The impressive 2 story Family Room has beautiful stained beams and plenty of windows. The fireplace has built-in cabinets on both sides and a wood fireplace surround. The open concept living is perfect for entertaining with a kitchen with cabinets to the ceiling, a large island, SS Kitchen Aid appliances, walk-in pantry and Breakfast Room. A bonus is the large Keeping Room with a vaulted ceiling. This home has a large Guest Room on the main floor wth a full bath, shower and a walk-in closet. Upstairs is a catwalk with hardwood floor, stained railing and metal balusters overlooking the Family Room. There is a reading nook at the upstairs hallway. The spa like Owner's bath has a shower, soaking tub and double vanities with quartz countertop as well as a walk-in closet and a smaller closet. Upstairs there are 2 secondary bedrooms with private baths. There are engineered hardwoods in the main living areas, carpet in the bedrooms and tile in the Laundry Room and Baths. This home has a 2-car side entry garage and a tandem garage. This is a beautiful level lot. This community is a perfect place to call home and is minutes away lake fun, dining and shopping! If you are searching for a builder that provides TRUE design flexibility, look no further. Come see us today to learn about all the possibilities. Ask us about our rates as low as 3.99%* with use of seller's preferred lender, Movement Mortgage, with binding contract by 03/15/2026.
|
$1,198,500
|

|
9110 Greenway Court
Gainesville GA 30506
Lot: 1 • 5 Beds • 4 full & 1 half Baths
The Tiburon Plan built by Peachtree Residential Properties. Quick Move-In! OUR MODEL HOME IS NOW AVAILABLE TO PURCHASE! Don't miss out on this beautiful 2 story home on a full basement with a 3 car garage. The Tiburon home has a second bedroom on the main floor with a full bath and walk-in closet. Perfect for an office or a guest room for those guests that prefer not to use stairs. All the homes in this 15 homesite community come with a deeded, covered, deep water slip located at the community dock. The lake is just a quick golf cart ride away for you to enjoy your boating adventures. This home sits off the road and has an inviting rocking chair front porch. The 2-story foyer, flanked by the Dining Room, leads to a Sunny Family Room with a fireplace with built-in cabinets on both sides and a wall of windows. The open concept living is perfect for entertaining with a kitchen with cabinets to the ceiling, large island, SS Kitchen Aid appliances, designed backsplash, walk-in pantry with custom shelving and Breakfast Room with a door leading to the deck. The spacious laundry room has a sink with built-in cabinets. The Powder Room is located off the Mudroom. This home offers living flexibility with the Owner's Suite and a Guest Room on the main floor. The spa like Owner's bath has a shower, soaking tub and double vanities with quartz countertop as well as a walk-in closet with custom shelving. Upstairs there is a large Bonus Room and three bedrooms. Two of the bedrooms share a bathroom with separate vanities and walk-in closets. There is also a huge bedroom with a private bath and walk-in closet. You'll love having the large walk-in linen/storage closet upstairs. There are engineered hardwoods in the main living areas and up hall and carpet in the bedrooms and tile in the Laundry Room and Baths. The home has a 2-car side entry garage and a tandem garage with custom garage floor finish. The large unfinished basement is perfect for expanding the living space. This community is a perfect place to call home and is minutes away to lake fun, dining and shopping! If you are searching for a builder that provides TRUE design flexibility, look no further. Come see us today to learn about all the possibilities. Ask us about our rates as low as 3.99%* with use of seller's preferred lender, Movement Mortgage, with binding contract by 03/15/2026.
|
$1,257,740
|

|
9135 Greenway Court
Gainesville GA 30506
Lot: 13 • 4 Beds • 4 full Baths
The Milton II Plan built by Peachtree Residential Properties. Quick Move-In! This brand new home has it all and offers a perfect blend of a beautiful new home and a place to enjoy the lake. All the homes in this 15 homesite community come with a deeded, covered, deepwater slip located at the community dock. The lake is just a quick golf cart ride away for you to enjoy your boating adventures. The foyer is flanked by the Dining Room and a Study/Office tucked away in the front making it a quiet place to work. The large 2 story Family Room has a fireplace with built-in cabinets on both sides and a wood fireplace surround. The open concept living is perfect for entertaining with a door leading to the deck. The sunny kitchen sink has plenty of cabinets to the ceiling, large Island, SS Kitchen Aid appliances, pantry and eating area. The Laundry Room and Powder Room are conveniently located off the Mudroom. The Owner's Suite, with a trey ceiling, is located on the main floor. The Owner's Bath has a shower, soaking tub and double vanities with quartz countertop as well as a walk-in closet. There is a catwalk upstairs overlooking the Family Room with a stained railing and metal balusters leading to a Bonus Room and 3 secondary bedrooms. Two of the bedrooms share a bathroom with separate vanities and walk-in closets. There is also a bedroom with a private bath. There are engineered hardwoods in the main living areas, carpet in the bedrooms and tile in the Laundry Room and Baths. Large Unfinished storage room upstairs. The large unfinished basement is perfect for a growing family. This home has a 2-car side entry garage and a tandem garage. There is also a huge unfinished storage room upstairs. Hardwood on the main floor and upstairs hallway. This community is a perfect place to call home and is minutes away lake fun, dining and shopping! If you are searching for a builder that provides TRUE design flexibility, look no further. Come see us today to learn about all the possibilities. Ask us about our rates as low as 3.99%* with use of seller's preferred lender, Movement Mortgage, with binding contract by 03/15/2026.
|
$1,352,900
|

|
9150 Greenway Court
Gainesville GA 30506
Lot: 4 • 4 Beds • 4 full & 1 half Baths
The Chatsworth Plan built by Peachtree Residential. Quick Move-In! Welcome to your dream lake home in an exclusive 15-home community on Lake Lanier. This beautifully designed new construction offers luxury lake living with a deeded covered community dock, easily accessible by golf cart for endless days on the water. From the moment you arrive, you're greeted by a charming rocking chair front porch and elegant double front doors opening to a spacious foyer flanked by the Dining Room. The heart of the home is the expansive family room, featuring a 12-foot sliding glass door that floods the space with natural light and leads to a large covered back porch - perfect for relaxing or entertaining. A cozy fireplace and custom built-ins add warmth, while the open-concept chef's kitchen boasts a 10-foot island, ideal for gatherings and everyday living. Easy access to the uncovered deck perfect for grilling. This home features engineered hardwood floors on the main and upstairs hallway, oak stair treads, cabinets to the ceiling, quartz countertops, KitchenAid appliances, a three-car garage and a thoughtfully designed layout. Upstairs, you'll find three secondary bedrooms, each with their own private. The loft overlooking the foyer has an open railing with metal balusters and a ship lap detail wall. The primary suite is a true retreat with a vaulted ceiling, plenty of windows to look out and enjoy the beautiful backyard and access to the covered porch. The spa-like bathroom has a huge tile to ceiling shower with a tub in the shower and you won't believe all of the vanity space. The large primary walk-in closet connects directly to the laundry room for ultimate convenience. The full unfinished basement offers even more space with multiple large rooms, stubbed bath and patio access, ready to finish to your liking. This area is perfect for entertaining, especially if you add an inground pool in this sunny backyard. Great seasonal view of Lake Lanier. If you are searching for a builder that provides TRUE design flexibility, look no further. Come see us today to learn about all the possibilities. Ask us about our rates as low as 3.99%* with use of seller's preferred lender, Movement Mortgage, with binding contract by 03/15/2026.
|
$1,420,428
|
|

 Information created 02/26/2026. All prices and information subject to errors, omissions, or change without notice. For further information about homes to be built and lot availability, please contact the onsite agent or visit us online at http://www.peachtreeresidential.com.
Information created 02/26/2026. All prices and information subject to errors, omissions, or change without notice. For further information about homes to be built and lot availability, please contact the onsite agent or visit us online at http://www.peachtreeresidential.com. 



