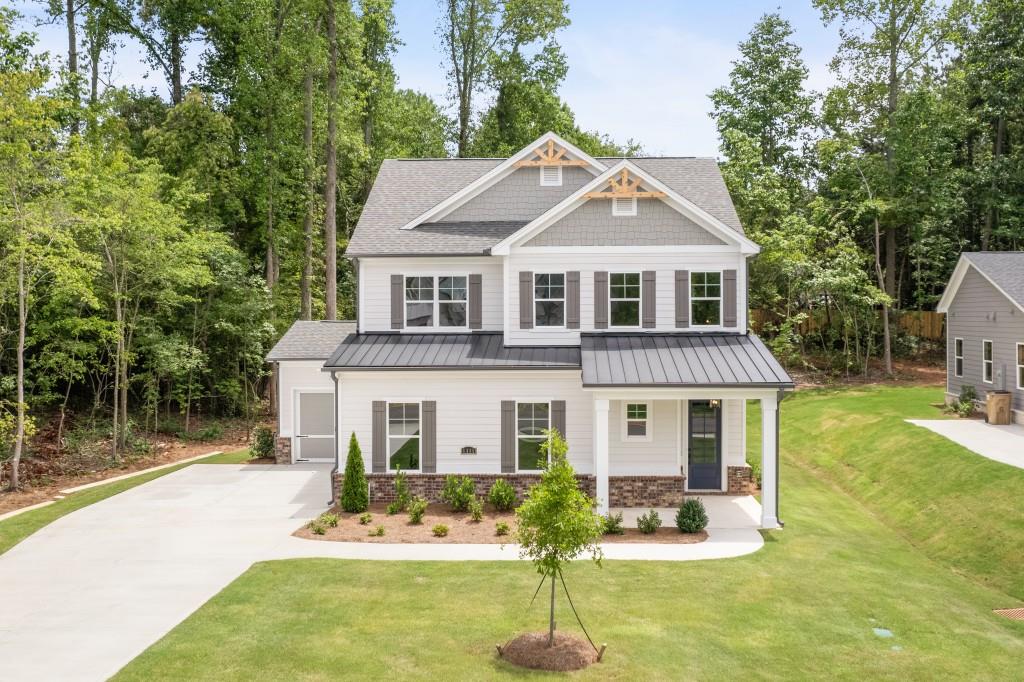
|
4405 Ryker Road
Cumming GA 30041
Lot: 5 • 4 Beds • 3 full & 1 half Baths
The Manor plan built by Peachtree Residential. Quick Move in! Best overall value in Cumming with a bonus, on Lake Lanier! Welcome home to your lake country retreat! This beautiful 4 bedroom, master on main home will wow you inside and out. You are immediately greeted by a large 2-story foyer entry. At the rear you will find the magnificient chef's paradise kitchen outfitted with beautiful tile backsplash, hood vent, and a massive island overlooking the cozy family room with built in cabinets/bookshelves flooded by bright, natural light from the sliding patio door. The spacious master on main suite is accompanied by a spa-like bathroom with massive frameless glass shower. Upstairs you will find a sizeable loft and three secondary bedrooms that could almost serve as another primary suite. Out back is your summertime wonderland perfect for relaxation and cooking up some meals. The covered patio provides room for a nice shaded dining area and the grilling patio is ready for you to get your bbq & grill master experience on. You don't want to miss this amazing opportunity in one of Lake Lanier's most serene communities! Call today! $20,000 Your Way Incentive* with the use of Seller's preferred lender with binding contract by 02/15/2026.
|
$749,900
|
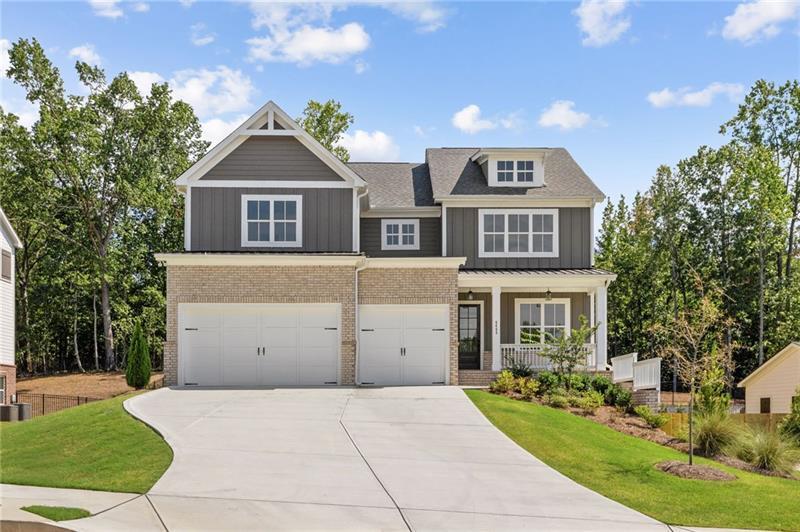
|
4455 Ryker Road
Cumming GA 30041
Lot: 10 • 5 Beds • 5 full Baths
The Longwood plan built by Peachtree Residential. Quick Move-in! Best overall value in Cumming with a bonus, on Lake Lanier! Lakeside serenity just got better! This gorgeous 5 bedroom basement home welcomes you with a wide foyer leading into an airy, open floor plan feel with large family room equipped with a direct vent gas fireplace & overlooked by a sparkling kitchen with luxurious countertops, gas cooktop, under cabinet lighting, and more. Rounding out the main level is a spacious guest bedroom with full bath. Upstairs you will find your immense private retreat accented with striking wood beams and accompanied by a spa-like bathroom with humungous tiled shower, and shimmering free standing tub. Three other secondary bedrooms each with full bath cap off the upstairs. A full basement with exterior entry awaits down stairs for you to fulfill your imagination. Outside you will find the perfect covered deck ready for you to enjoy those perfect summertime sunsets. Don't miss out on your opportunity to get in on one of the most coveted communities in Cumming. Call TODAY! $20,000 Your Way Incentive* with the use of Seller's preferred lender with binding contract by 02/15/2026.
|
$849,900
|
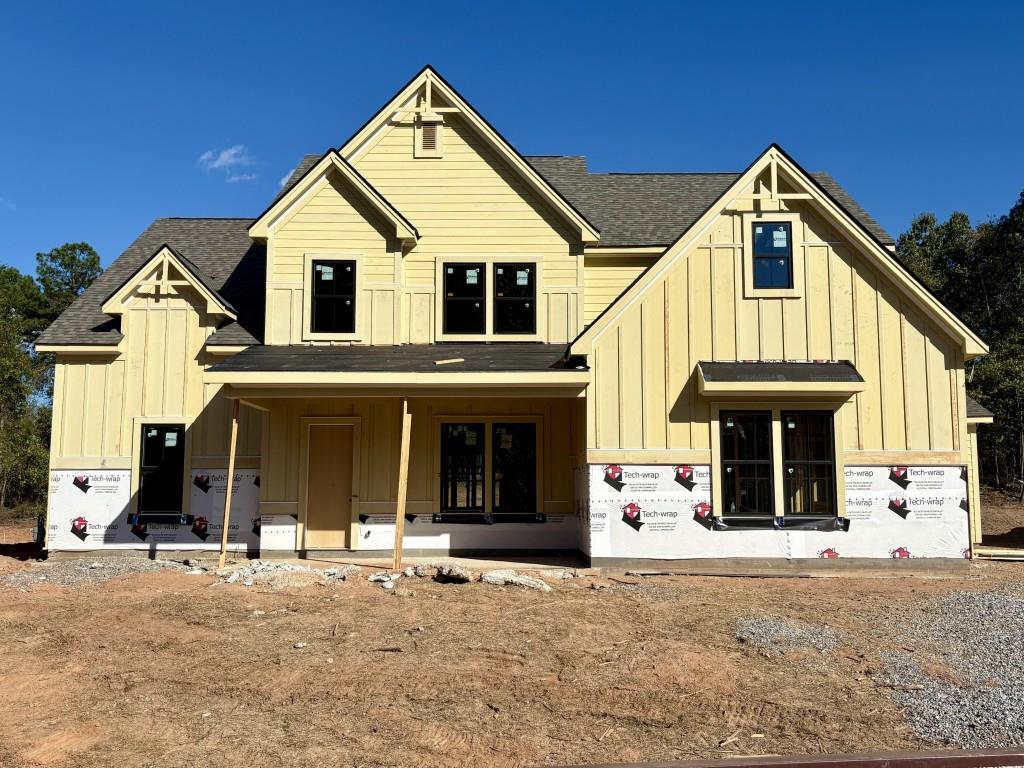
|
4520 Greyson Manor Drive
Cumming GA 30041
Lot: 68 • 5 Beds • 4 full & 1 half Baths
The Tamarack plan built by Peachtree Residential. Quick Move-In! This luxury master on main plan puts all others to shame! Walking through the 2-story foyer entry, you are transported into another world of elegance. You are greeted by a chic formal dining room which opens up into a towering 2-story family room filled with natural light from the striking transom windows. Looking out over the family room is the chef's paradise kitchen outfitted with the latest stainless steel appliances, oversized island, and even a hidden pantry! To the rear you will find your private retreat with grand vaulted ceiling and impressive cedar beams. The master bath is a private spa with huge walk in shower and drop in garden tub. To add to the main level, you will find a spacious secondary bedroom with private bath! Upstairs you will find 3 sizable bedrooms with 2 additional baths perfect for home offices, game rooms, or anything else you can think of. Out back is a cozy utopia with screened in patio and outdoor fireplace perfect for any season! The partially wooded backyard gives the privacy you desire while also accomodating for a sizeable yard! Come discover all this exceptional lakeside community has to offer! Ask us about our rates as low as 3.99%* with use of seller's preferred lender, Movement Mortgage, with binding contract by 02/15/2026.
|
$981,694
|
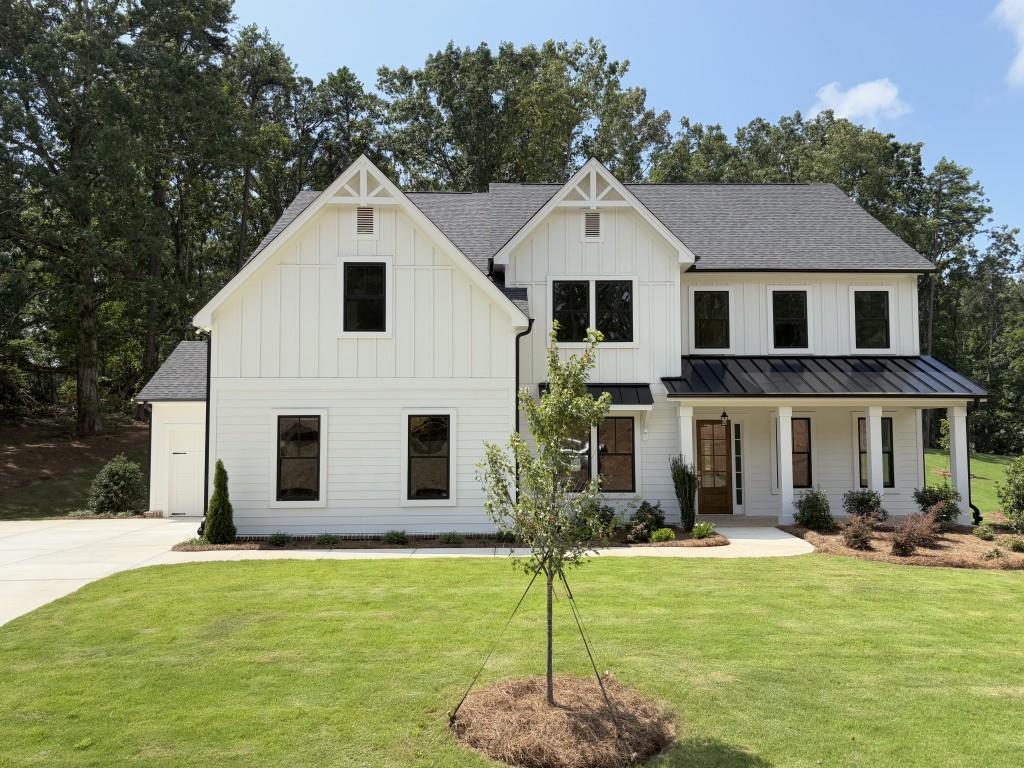
|
4615 Greyson Manor Drive
Cumming GA 30041
Lot: 53 • 5 Beds • 4 full Baths
The Belville Plan built by Peachtree Residential. Quick Move-In! Looking for Luxury in a serene setting? Look no further. This elegant 5 bedroom home sits feet from Lake Lanier and welcomes you with towering 10' ceilings into a grand foyer. The soaring 2-story great room is overlooked by a chef's paradise kitchen with a wide island and flows seamlessly into the fashionable dining room perfect for more intimate gatherings. The stylish study with wall to ceiling judge's paneling can serve as an office, library, or even a kid's play area. Additionally, you will find a large secondary bedroom on main with a full bathroom. Upstairs is your private retreat with a spacious primary bedroom and spa-like bathroom outfitted with semi-frameless tile shower, drop in garden tub, and expansive vanity with makeup counter. Three other generous bedrooms and two bathrooms round out the upper level. Outside your imagination will go wild. A huge covered porch with grilling patio gives way to an extensive yard waiting for you to build a pool oasis. This perfect homesite backs up to Army Corps Of Engineers property giving you plenty of privacy. Don't miss out on your opportunity to make this beautiful community home. Call today! Ask us about our rates as low as 3.99%* with use of seller's preferred lender, Movement Mortgage, with binding contract by 02/15/2026.
|
$998,900
|
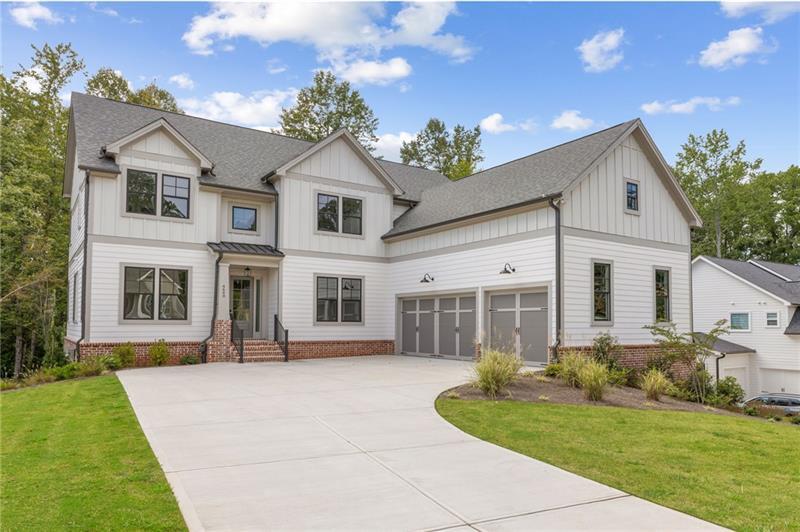
|
4640 Callan Trail
Cumming GA 30041
Lot: 27 • 5 Beds • 4 full & 1 half Baths
The Sawyer plan built by Peachtree Residential. Quick Move-In! Best overall value in Cumming with a bonus, on Lake Lanier! 4000+ square feet of beauty! A welcoming courtyard entry with 3 car garage immediately sets the tone for this gorgeous estate. The foyer entry branches off into a bright formal study and a spacious in-law suite accompanied by a perfect sitting area. The rear of the main floor seemlessly flows into an open floor plan feel with a large family room with direct vent gas fireplace and built in bookshelves overlooked by a masterfully designed kitchen with hidden pantry, huge island, and undercabinet lighting. The grand sliding doors give way to a humungous wrap around deck perfect for enjoying the sunset and grilling those summer meals. Upstairs is your quiet private retreat giving way to a fantastic bathroom with frameless walk in shower and sparkling drop in tub. The massive walk in closets are definitely a highlight with plenty of room for multiple islands and custom california closet shelving. Rounding out the upper floor are 3 other generous bedrooms, 2 full baths, and a sizable bonus room. This home sits on a full basement ready for you to finish out and add to this already extensive home. Call TODAY! $20,000 Your Way Incentive* with the use of Seller's preferred lender with binding contract by 02/15/2026.
|
$998,900
|
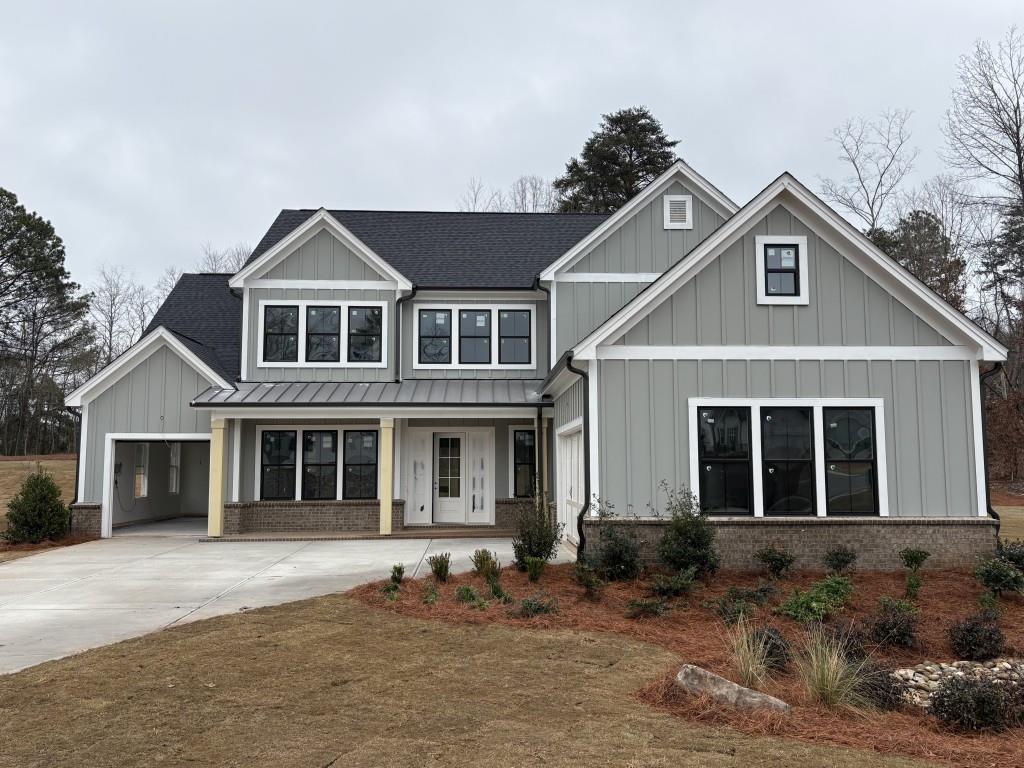
|
4510 Greyson Manor Drive
Cumming GA 30041
Lot: 69 • 4 Beds • 4 full & 1 half Baths
The Chatsworth Plan by Peachtree Residential. Quick Move-In! Lakeside living has never been better! The unique courtyard entry garage and charming craftsman-style exterior create exceptional curb appeal. A welcoming porch, towering double entry front doors, and a wide, open foyer greet your guests and lead into a beautifully flowing layout from the spacious great room to the breakfast area and oversized island kitchen, perfect for entertaining family and friends. The formal dining room offers an ideal setting for more intimate gatherings. Step outside to the fabulous covered porch, perfect for summer evenings and outdoor dining. The main floor primary suite is thoughtfully tucked away for privacy, featuring a spacious bedroom w/ vaulted ceiling & cedar beam accents, luxurious bath with extensive counter space, and an incredible wet-room with a large shower and free standing tub. The oversized closet conveniently connects directly to the laundry room. Upstairs, you'll find three generously sized bedrooms, each with its own bath, a versatile loft ideal for a home office or playroom, and ample walk-in storage. Experience all the beauty and lifestyle this lakeside community has to offer! Ask us about our rates as low as 3.99%* with use of seller's preferred lender, Movement Mortgage, with binding contract by 02/15/2026.
|
$1,006,374
|
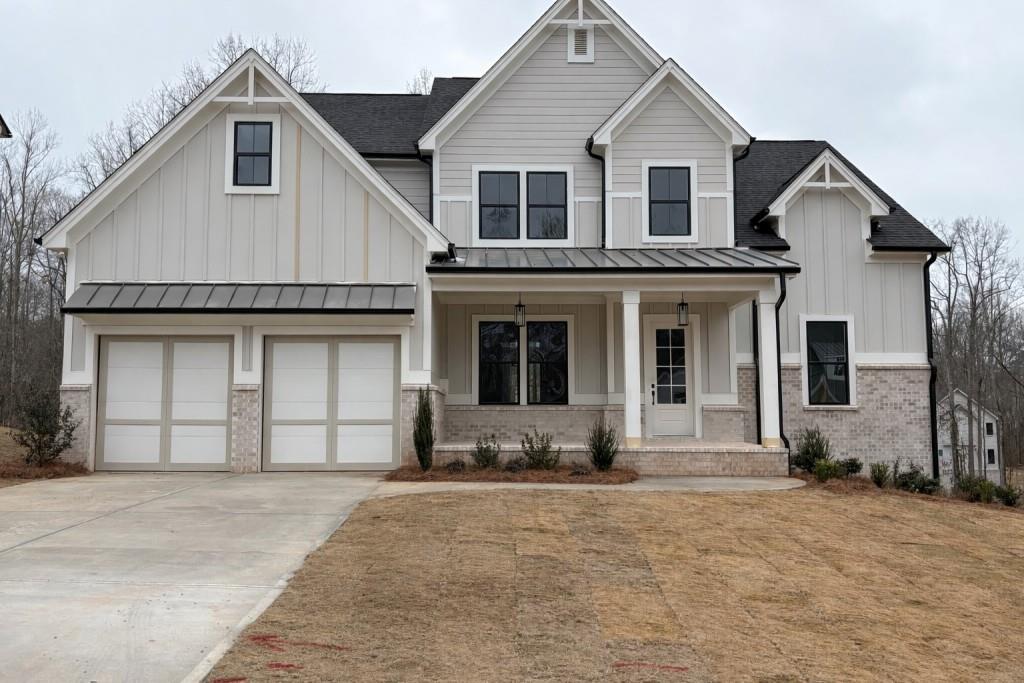
|
4535 Aiden Way
Cumming GA 30041
Lot: 36 • 4 Beds • 4 full Baths
The Tamarack plan built by Peachtree Residential. Quick Move-In! This luxury master on main plan puts all others to shame! Walking through the 2-story foyer entry, you are transported into another world of elegance. You are greeted by a chic formal dining room which opens up into a towering 2-story family room filled with natural light from the striking transom windows. Looking out over the family room is the chef's paradise kitchen outfitted with the latest stainless steel appliances, oversized island, and even a hidden pantry! To the rear you will find your private retreat with grand vaulted ceiling and impressive cedar beams. The master bath is a private spa with huge walk in shower and drop in garden tub. To add to the main level, you will find a spacious secondary bedroom with full bath! Upstairs opens up into a comfortable loft perfect for a home office, game room, or media room. Additionally you will find 2 sizable bedrooms with 2 additional baths. Out back is a cozy utopia with screened in deck and extended grilling area perfect for any season! The partially wooded backyard gives the privacy you desire while also accomodating for a sizeable yard! Come discover all this exceptional lakeside community has to offer! Ask us about our rates as low as 3.99%* with use of seller's preferred lender, Movement Mortgage, with binding contract by 02/15/2026.
|
$1,020,258
|
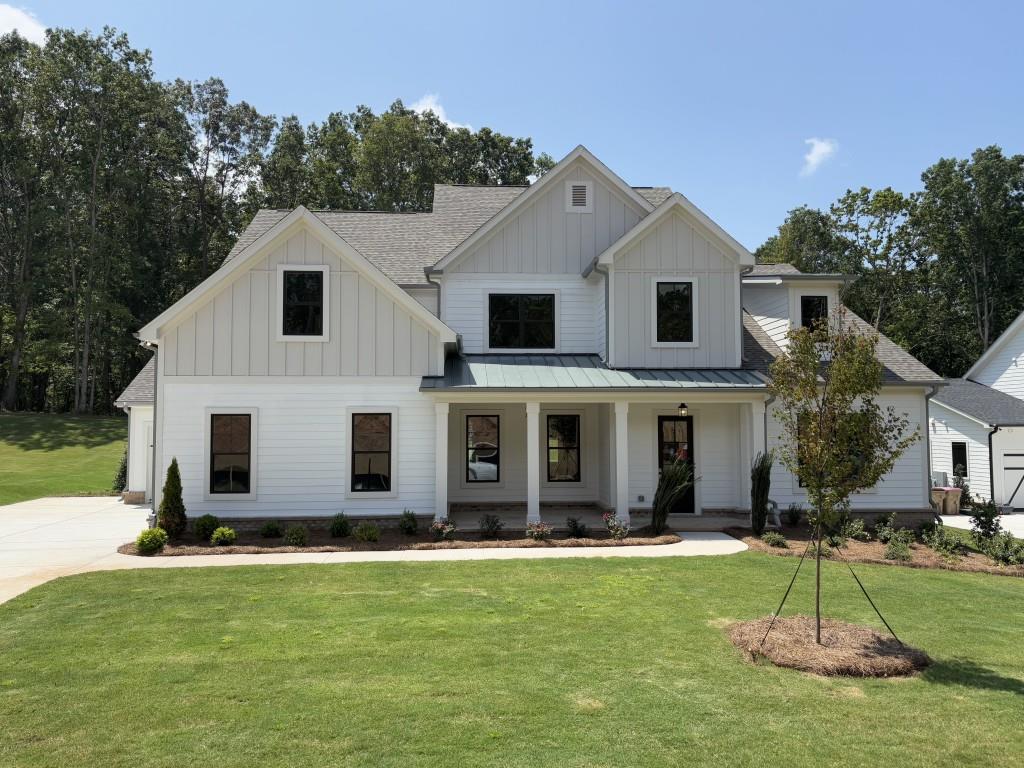
|
4625 Greyson Manor Drive
Cumming GA 30041
Lot: 54 • 4 Beds • 3 full & 1 half Baths
The Milton II Plan built by Peachtree Residential. Quick Move-In! This spacious primary-on-main floorplan is loaded with upgrades and designed for comfortable, luxurious living. From the moment you step inside, the soaring two-story foyer sets a grand tone, flowing seamlessly into the stunning two-story great room. The large open dining room offers the perfect space for hosting family gatherings and entertaining guests. The chef-inspired kitchen features an oversized island, abundant cabinetry, walk-in pantry, and an expansive butler's pantry/coffee bar for added convenience. The private primary suite is tucked away at the rear of the home, offering serene views of the wooded backyard. The luxurious en-suite bath is flanked by his-and-hers walk-in closets and offers a spa-like retreat. Upstairs, you'll find three generously sized secondary bedrooms and a versatile bonus room ideal for a home office, playroom, or media space. An oversized walk-in attic provides ample storage for seasonal items and more. Situated on a cul-de-sac lot overlooking Army Corps of Engineers property, the homesite offers beautiful lake views and a peaceful, wooded setting. The flat backyard provides plenty of space to add a pool and create your own outdoor oasis. Discover all that this exceptional lakeside community has to offer! Ask us about our rates as low as 3.99%* with use of seller's preferred lender, Movement Mortgage, with binding contract by 02/15/2026.
|
$1,025,000
|
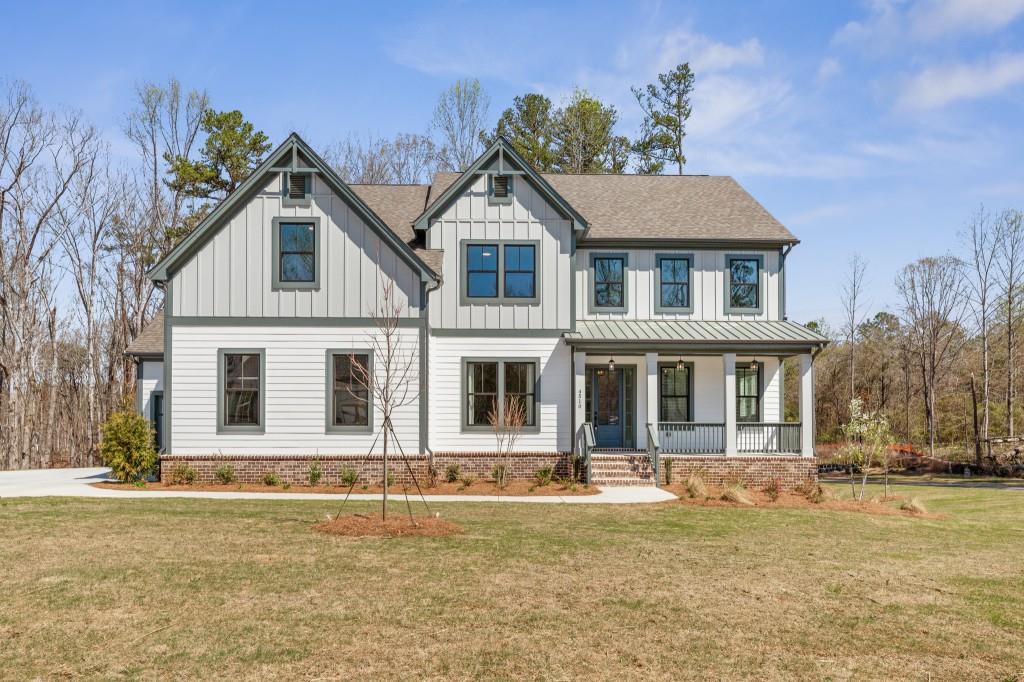
|
4510 Aiden Way
Cumming GA 30041
Lot: 47 • 5 Beds • 4 full & 1 half Baths
The Bellville Plan by Peachtree Residential. Our official model home! Quick Move-in! This luxurious basement estate is outfitted with all the most beautiful design features - no detail has been spared. You won't want to miss this! Welcomed in by an expansive foyer, on either side you will find a formal dining room big enough for those holiday dinners and a private in-law suite w/ wet bar perfect for guests. Continuing into the home, a towering 2-story family room w/ brick surround fireplace is supplied with vibrant natural light from the huge wall of windows. The family room is overlooked by a sparkling chef's paradise kitchen with wall oven, gas cooktop & vent hood, and gorgeous interior design selections/fixtures. Upstairs your private retreat awaits. The large owner's suite is decked out in the highest fashion with beamed ceiling leading to a spa-like bathroom w/ tile shower & garden tub, make-up counter, chic framed mirrors, and an extensive walk in closet. Rounding out the second level you will find 3 additional spacious bedrooms and 2 bathrooms. Out back is a cozy grilling deck waiting for you to cook up those seasonal meals and enjoy your coffee with the sunrise. All of this on an enormous corner lot w/ a basement makes it THE perfect home. Call TODAY! Ask us about our rates as low as 3.99%* with use of seller's preferred lender, Movement Mortgage, with binding contract by 02/15/2026.
|
$1,080,757
|
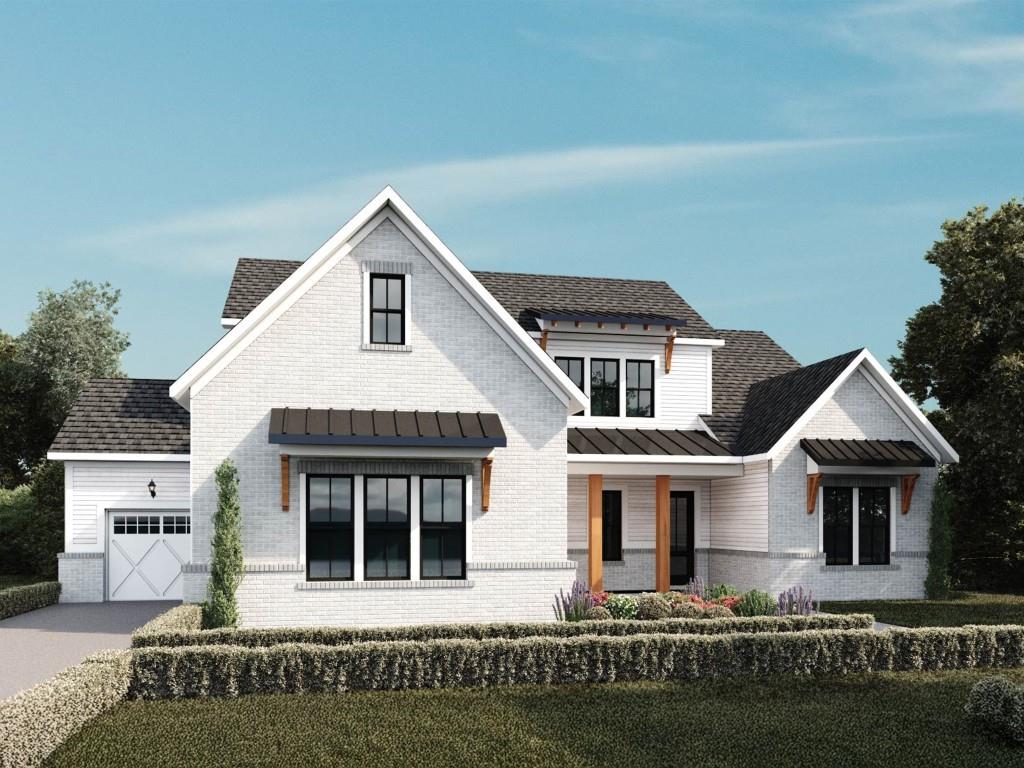
|
4530 Aiden Way
Cumming GA 30041
Lot: 45 • 4 Beds • 4 full & 1 half Baths
The Belvedere Plan built by Waterford Homes. Welcome home to this fashionable master on main estate! Immediately walking through the front doors you are greeted by a formal office space w/ french doors waiting for you to get cozy and work from home. Making your way past the foyer you find yourself taken aback by the bright, vaulted family room ceiling accented w/ striking cedar beams and overlooked by the kitchen of your dreams highlighted by its large bar top island, gorgeous stainless steel appliances, and beautiful pendant fixtures. Off the main living area is the star of the show - the spacious master on main suite! The bathoom is a spa-like paradise w/ large, tiled walk in shower and sparkling free-standing tub. Rounding out the main level is an additional bedroom w/ private bath perfect for guests. Making your way upstairs you will find a roomy loft ready for hangouts. Tucked away are two bedrooms -each with their own private bath and generous walk in closets. Out back is your private retreat as you lounge in the screened in patio while the outdoor fireplace roars. The added grilling deck is waiting for you to cook up those summer meals. All of this on a full basement backing up to Army Corp of Engineer on Lake Lanier make this the PERFECT home! Discover all that this exceptional lakeside community has to offer. Call TODAY! *Stock Photos*
|
$1,098,000
|
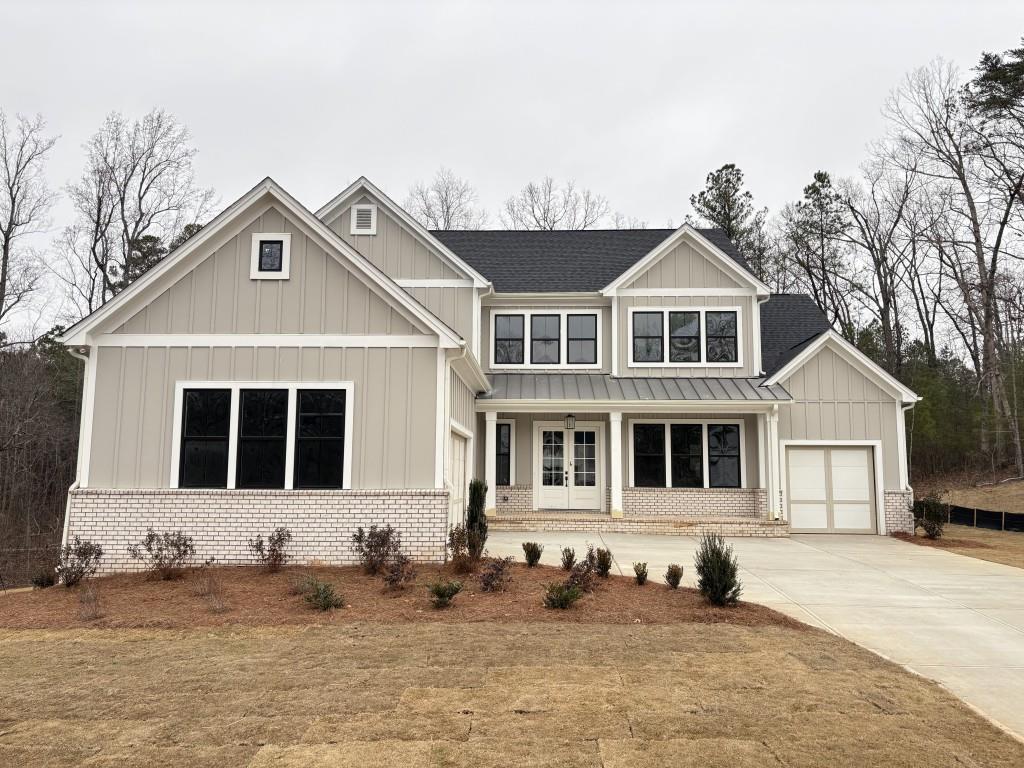
|
4640 Greyson Manor Drive
Cumming GA 30041
Lot: 57 • 4 Beds • 4 full & 1 half Baths
The Chatsworth Plan by Peachtree Residential. Quick Move-In! Lakeside living has never been better! The unique courtyard entry garage and charming craftsman-style exterior create exceptional curb appeal. A welcoming porch, towering double entry front doors, and a wide, open foyer greet your guests and lead into a beautifully flowing layout from the spacious great room to the breakfast area and oversized island kitchen, perfect for entertaining family and friends. The formal dining room offers an ideal setting for more intimate gatherings. Step outside to the fabulous covered porch, perfect for summer evenings and outdoor dining. The main floor primary suite is thoughtfully tucked away for privacy, featuring a spacious bedroom, luxurious bath with extensive counter space, and an incredible wet-room with a large shower and spa tub. The oversized closet conveniently connects directly to the laundry room. Upstairs, you'll find three generously sized bedrooms, each with its own private bath, a versatile loft ideal for a home office or playroom, and ample walk-in storage. Experience all the beauty and lifestyle this lakeside community has to offer! Ask about our AMAZING incentive with use of preferred lender and binding contract by 01/31/2026.
|
Under Contract
|
|

 Information created 01/28/2026. All prices and information subject to errors, omissions, or change without notice. For further information about homes to be built and lot availability, please contact the onsite agent or visit us online at http://www.peachtreeresidential.com.
Information created 01/28/2026. All prices and information subject to errors, omissions, or change without notice. For further information about homes to be built and lot availability, please contact the onsite agent or visit us online at http://www.peachtreeresidential.com. 










